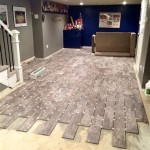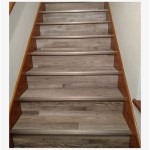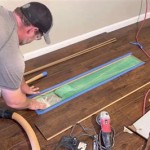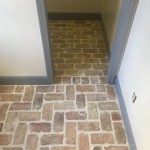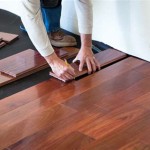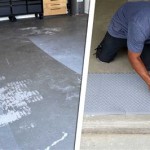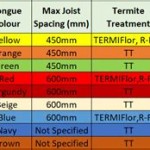How To Level Plywood Subfloor For Vinyl Plank Flooring
Installing vinyl plank flooring over a properly prepared subfloor is crucial for a long-lasting and aesthetically pleasing result. While vinyl plank flooring offers a degree of flexibility, significant unevenness in the subfloor will telegraph through the finished surface, creating unsightly bumps, dips, and potential points of failure. This article provides a detailed guide on how to level a plywood subfloor to create an ideal foundation for vinyl plank flooring.
Before beginning any leveling work, a thorough assessment of the existing subfloor is necessary. This involves identifying any areas of unevenness, damage, or instability. Proper preparation and assessment are paramount to ensuring the successful and long-lasting installation of vinyl plank flooring.
I. Assessing the Plywood Subfloor
The initial step is a comprehensive visual inspection. Examine the plywood subfloor for signs of warping, delamination, water damage, or insect infestation. Pay close attention to the seams between plywood sheets, looking for any significant height differences or crumbling edges. Any damaged or compromised sections of plywood should be replaced before proceeding with leveling.
Use a long, straight edge and a level to identify areas of unevenness. A 6-foot level or longer is recommended for detecting subtle variations in height. Place the straight edge on the subfloor and check for gaps between the straight edge and the surface. Mark any areas where gaps exceed 1/8 inch. These areas will require leveling. Alternatively, a long spirit level can be used with the bubble as an indicator of undulation. For larger areas, a laser level provides a more accurate and comprehensive assessment of the overall subfloor level.
Feel for loose or protruding fasteners. Nails or screws that are not flush with the surface can create bumps under the vinyl plank flooring. Hammer down any protruding nails or replace them with screws that are properly countersunk. Ensure that the fasteners are adequately securing the plywood to the joists below.
Check for squeaks. Squeaky subfloors indicate movement and potential instability. Squeaks are commonly caused by the plywood rubbing against the joists or fasteners. Addressing squeaks before installing the vinyl plank flooring will prevent them from becoming a persistent annoyance. Reinforce areas where squeaks are present by adding screws to secure the subfloor to the joists. Consider using construction adhesive in conjunction with screws for added stability.
Once the assessment is complete, create a detailed plan for leveling the subfloor. This plan should outline the specific areas that require attention and the methods that will be used to address them. This plan will ensure that the leveling process is efficient and effective.
II. Leveling Methods for Plywood Subfloors
Several methods can be employed to level a plywood subfloor, each with its advantages and disadvantages, depending on the severity of the unevenness and the desired level of precision. The most common methods include using self-leveling underlayment, patching compound, and shimming.
A. Self-Leveling Underlayment: Self-leveling underlayment (SLU) is a cement-based mixture that is poured onto the subfloor and allowed to spread and harden, creating a smooth, level surface. SLU is ideal for addressing large areas of unevenness or for creating a completely level floor. It's particularly useful for situations where there is significant variation in height across the subfloor.
Before applying SLU, thoroughly clean the subfloor to remove any dust, debris, or contaminants. Prime the subfloor with a primer recommended by the SLU manufacturer. The primer helps the SLU bond to the subfloor and prevents the rapid absorption of water from the SLU, which can lead to cracking. Install a perimeter isolation strip around the edges of the room to prevent the SLU from bonding to the walls. This allows for expansion and contraction of the SLU without causing stress on the surrounding structure.
Mix the SLU according to the manufacturer's instructions, paying close attention to the water-to-powder ratio. Ensure that the mixture is thoroughly mixed to avoid lumps or inconsistencies. Pour the SLU onto the subfloor, starting in the lowest areas. Use a gauge rake to spread the SLU evenly and ensure that it covers the entire area. A gauge rake helps to control the thickness of the SLU and prevent over-application. Allow the SLU to dry completely according to the manufacturer's instructions before installing the vinyl plank flooring. Drying times can vary depending on the type of SLU and the ambient temperature and humidity.
B. Patching Compound: Patching compound, also known as floor filler, is a cement-based or acrylic-based material that is used to fill small imperfections, cracks, and voids in the subfloor. Patching compound is suitable for addressing localized areas of unevenness, such as nail holes, gouges, or small dips.
Clean the area to be patched, removing any loose debris or contaminants. Apply the patching compound with a trowel or putty knife, pressing it firmly into the imperfection. Feather the edges of the patch to blend it seamlessly with the surrounding subfloor. Allow the patching compound to dry completely before sanding it smooth. Sanding ensures that the patch is flush with the surrounding surface and eliminates any sharp edges that could telegraph through the vinyl plank flooring.
For larger or deeper imperfections, apply the patching compound in multiple layers, allowing each layer to dry completely before applying the next. This prevents the patching compound from shrinking or cracking as it dries. Follow the manufacturer's instructions for the maximum recommended thickness per layer.
C. Shimming: Shimming involves inserting thin pieces of material, such as wood shims or plastic shims, under the plywood subfloor to raise it to the desired level. Shimming is useful for correcting significant height differences or for leveling individual sheets of plywood. This method is typically implemented during the initial subfloor installation but can be retroactively applied for isolated discrepancies.
Identify the areas where shimming is needed by using a straight edge and a level. Insert shims under the plywood subfloor, positioning them near the joists for maximum support. Secure the shims to the joists with screws or nails. Ensure that the shims are flush with the top surface of the subfloor to avoid creating bumps. Use a utility knife or saw to trim any excess shim material that protrudes beyond the edges of the plywood.
When shimming, ensure that the shims are evenly distributed to avoid creating localized stress points. Use multiple shims of varying thickness to achieve the desired level of correction. Check the level frequently to ensure that the shimming is effective and that the subfloor is becoming level.
III. Preparing for Vinyl Plank Installation
After the subfloor has been leveled using the appropriate method, final preparation is essential before installing the vinyl plank flooring. This includes cleaning, sanding, and ensuring a smooth, stable surface.
Thoroughly clean the leveled subfloor to remove any dust, debris, or sanding residue. Use a vacuum cleaner with a brush attachment to remove loose particles. Wipe down the subfloor with a damp cloth to remove any remaining dust. Ensure that the subfloor is completely dry before proceeding with the vinyl plank installation.
Sand the leveled subfloor to create a smooth, even surface. Use a sanding block or a floor sander with fine-grit sandpaper. Pay particular attention to any patched areas or areas where shims have been used. The goal is to create a uniform surface that is free of any bumps, ridges, or imperfections. Vacuum the subfloor again after sanding to remove any sanding dust.
Inspect the leveled subfloor one last time to ensure that it is free of any remaining imperfections. Use a straight edge and a level to verify that the subfloor is level and that there are no significant variations in height. Address any remaining imperfections before proceeding with the vinyl plank installation. A properly prepared subfloor is crucial for a successful and long-lasting vinyl plank flooring installation.
Acclimate the vinyl plank flooring according to the manufacturer's instructions. This typically involves storing the vinyl planks in the room where they will be installed for at least 48 hours prior to installation. Acclimation allows the vinyl planks to adjust to the room's temperature and humidity, which minimizes expansion and contraction after installation.
Follow the manufacturer's instructions for installing the vinyl plank flooring. This usually involves clicking the planks together and securing them to the subfloor with adhesive or fasteners. Use spacers to maintain consistent spacing between the planks and the walls. Cut the planks to fit around obstacles and along the edges of the room.
By following these steps, a plywood subfloor can be effectively leveled to provide a solid and even foundation for vinyl plank flooring, resulting in a beautiful and durable finished floor.

How To Prep Wood Subfloor For Luxury Vinyl Plank Flooring Beginners Fix High And Low Spots

How To Level A Plywood Subfloor With And Self Leveling Compound

How To Plywood Floor Leveling For Laminate Flooring Nail Down Installation Diy Mryoucandoityourself

Floor Prep For Beginners Installing Vinyl Plank

How To Level A Plywood Or Osb Subfloor Using Asphalt Shingles Construction Felt

Plywood Subfloor Leveling With Big Hump Mryoucandoityourself

How To Level A Plywood Or Osb Subfloor Using Asphalt Shingles Construction Felt

How To Level A Plywood Or Osb Subfloor Using Asphalt Shingles Construction Felt

Subfloor Preparation For Flawless Flooring Installation

How To Prepare The Floor For Vinyl Plank Installation
See Also

