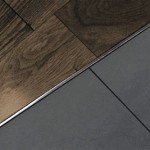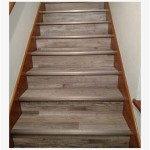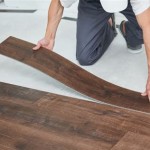How To Prepare a Bathroom Floor For Tiling
Preparing a bathroom floor for tiling is a crucial step in ensuring a successful and long-lasting tiling project. Proper preparation creates a stable, level, and clean surface, allowing the tiles to adhere correctly and preventing issues such as cracking, uneven grout lines, and moisture damage. The preparatory process involves several stages, each requiring careful attention to detail and the correct tools and materials. Omitting or rushing this phase can lead to costly repairs and the need to redo the entire tiling job. The following article outlines the key steps in preparing a bathroom floor for tiling, providing comprehensive guidance for both DIY enthusiasts and professional contractors.
Assessing the Existing Floor
The initial stage in preparing a bathroom floor for tiling involves a thorough assessment of the existing flooring. This assessment helps determine the necessary steps for creating a suitable substrate for the new tiles. The type of existing floor, its condition, and any existing issues must be identified before commencing any further work. This investigation will dictate the specific techniques and materials required for proper preparation.
First, identify the type of existing flooring. Common materials include concrete, plywood, vinyl, and existing tile. Each material presents its own challenges and requires a specific approach. Concrete floors are generally durable but can be uneven or cracked. Plywood subfloors offer a stable base but may require reinforcement or replacement if damaged by moisture. Vinyl floors need to be properly prepared to ensure adequate adhesion. Existing tile must be carefully inspected for loose or damaged tiles and any underlying moisture problems.
Next, evaluate the condition of the existing floor. Look for signs of damage such as cracks, water stains, mold, or rot. Cracked concrete floors may need to be repaired with a concrete patching compound. Water stains or mold indicate potential moisture problems that need to be addressed before tiling. Rotted plywood must be replaced to ensure a stable base for the tiles. Loose or damaged tiles on an existing tiled floor should be removed and the substrate repaired.
Levelness is another critical factor to assess. An uneven floor can result in uneven grout lines and potential tile cracking. Use a level and a straight edge to identify any high or low spots. Significant variations in level may require the application of a self-leveling compound to create a perfectly flat surface. Take measurements at various points across the floor to get an accurate representation of levelness. Document any areas requiring attention to ensure they are addressed during the preparation process.
Finally, check for any existing plumbing or electrical fixtures that may need to be addressed. Ensure that any pipes or wires are properly protected and will not interfere with the tiling process. Consider whether any fixtures need to be relocated or modified to accommodate the new tile layout. Consult with a qualified plumber or electrician if necessary.
Removing Existing Flooring and Cleaning the Subfloor
Once the assessment is complete, the next step involves removing the existing flooring (if applicable) and thoroughly cleaning the subfloor. This process aims to create a clean, solid, and stable surface for the tile installation. The specific methods and tools used will depend on the type of flooring being removed.
For vinyl flooring, gently peel away the vinyl using a scraper or utility knife. If the vinyl is glued down, a heat gun can be used to soften the adhesive, making it easier to remove. Be careful not to damage the subfloor underneath. After removing the vinyl, use a scraper to remove any remaining adhesive residue. Chemical adhesive removers may be necessary for particularly stubborn areas.
Removing existing tile requires more effort. Use a hammer and chisel to carefully break and remove the tiles. Wear safety glasses and gloves to protect yourself from flying debris. A power scraper or demolition hammer can speed up the process for larger areas. Once the tiles are removed, scrape away the old thin-set mortar using a scraper or grinder. Be diligent in removing all traces of the old mortar to ensure proper adhesion of the new tiles.
If the existing floor is concrete, inspect it for cracks. Small cracks can be filled with a concrete patching compound. Larger cracks may require more extensive repairs. Use a wire brush to remove any loose debris or contaminants from the concrete surface. A concrete grinder can be used to smooth out any uneven areas or remove old coatings.
After removing the existing flooring, thoroughly clean the subfloor. Use a vacuum cleaner to remove any dust, debris, or loose particles. Follow up with a wet mop and a suitable cleaning solution to remove any remaining dirt or grime. For particularly dirty floors, a degreaser may be necessary. Allow the subfloor to dry completely before proceeding to the next step.
Pay close attention to cleaning corners and edges, as these areas often accumulate dirt and debris. Use a scrub brush to remove any stubborn residue. Ensure that the subfloor is completely free of any contaminants that could compromise the adhesion of the new tiles.
Preparing the Subfloor
After cleaning the subfloor, the next step involves preparing it to create a stable and level base for tiling. This may involve repairing cracks, reinforcing the subfloor, and applying a leveling compound. The specific steps required will depend on the type and condition of the subfloor.
For concrete subfloors, repair any cracks using a concrete patching compound. Clean the cracks thoroughly and apply the patching compound according to the manufacturer's instructions. Allow the patching compound to dry completely before proceeding. For large cracks or structural damage, consult with a qualified professional.
For plywood subfloors, ensure that the plywood is securely fastened to the floor joists. If the plywood is loose or damaged, reinforce it with additional screws or replace it entirely. If the plywood is thin or prone to flexing, consider adding a layer of cement backer board for additional support. Cement backer board provides a stable and water-resistant surface for tiling.
Apply a self-leveling compound if the floor is uneven. This compound will create a perfectly flat surface for tiling. Follow the manufacturer's instructions carefully when mixing and applying the self-leveling compound. Ensure that the compound is spread evenly and allowed to dry completely before proceeding to the next step. Use a notched trowel to spread the compound evenly.
Apply a waterproofing membrane to protect the subfloor from moisture. This is particularly important in bathrooms, where water exposure is common. Apply the waterproofing membrane according to the manufacturer's instructions, ensuring that all seams and corners are properly sealed. Allow the membrane to dry completely before tiling. This membrane is crucial for preventing water damage and mold growth.
Consider applying a primer to the subfloor to improve the adhesion of the thin-set mortar. A primer will create a slightly textured surface that allows the mortar to bond more effectively. Apply the primer according to the manufacturer's instructions and allow it to dry completely before tiling.
Laying Out the Tiles
Before applying the thin-set mortar and setting the tiles, it is essential to lay out the tiles to plan the layout. This will help ensure that the tiles are evenly spaced and that the cuts are minimized. Proper layout planning will save time and materials and result in a more professional-looking finished product.
Start by finding the center of the bathroom floor. This can be done by measuring the length and width of the room and marking the center point. Draw two perpendicular lines intersecting at the center point. These lines will serve as a guide for laying out the tiles.
Dry-lay a row of tiles along each of the center lines. Use tile spacers to maintain consistent grout lines. Adjust the position of the center lines if necessary to minimize cuts along the walls. Aim for full tiles at the entrance of the bathroom and noticeable areas. Use a tile cutter and wet saw to cut the tiles as needed.
Consider the placement of any floor drains or other fixtures. Plan the tile layout to ensure that the tiles are aligned properly with these features. Use a hole saw to cut holes in the tiles for drain pipes or other fixtures.
Once the layout is finalized, mark the position of each tile with a pencil. This will serve as a guide when applying the thin-set mortar and setting the tiles. Take photos of the layout for reference.
Double-check the layout to ensure that everything is aligned correctly and that the cuts are minimized. Make any necessary adjustments before proceeding to the next step. A well-planned layout is crucial for a successful tiling project.
Applying Thin-Set Mortar and Setting Tiles
With the subfloor prepared and the tile layout planned, the final step involves applying the thin-set mortar and setting the tiles. This requires careful attention to detail and the use of the correct tools and techniques. Proper application of the thin-set mortar is essential for ensuring that the tiles adhere properly to the subfloor.
Mix the thin-set mortar according to the manufacturer's instructions. Use a mixing drill and a mixing paddle to ensure that the mortar is thoroughly mixed and free of lumps. Allow the mortar to slake for the recommended time before using it.
Apply the thin-set mortar to the subfloor using a notched trowel. The size of the notches on the trowel will depend on the size of the tiles being used. Apply the mortar in small sections, working in one direction to ensure consistent coverage. Apply enough mortar to fully support the tiles, but not so much that it oozes up between the tiles.
Set the tiles onto the thin-set mortar, pressing down firmly to ensure good contact. Use tile spacers to maintain consistent grout lines. Check the level of each tile with a level and make any necessary adjustments. Use a rubber mallet to gently tap the tiles into place.
Continue setting the tiles, working in small sections. Wipe away any excess thin-set mortar from the tile surfaces with a damp sponge. Check the alignment of the tiles frequently to ensure that they are straight and even.
Allow the thin-set mortar to dry completely before grouting the tiles. Follow the manufacturer's instructions for drying time. Avoid walking on the tiles during the drying process.
By following these steps carefully, you can ensure that your bathroom floor is properly prepared for tiling, resulting in a beautiful and long-lasting tiled floor.
Preparing The Bathroom Floor For Tiling Blog Homeandawaywithlisa

Prepping A Bathroom Floor For Tile Jlc

How To Prepare A Subfloor For Tile Installation The Home

How To Prepare A Subfloor For Tile Installation The Home

How To Lay Tile Diy Floor Installation Lowe S

How To Lay Tile Install A Ceramic Floor In The Bathroom Diy

Installing Tile Floor For The First Time How To Lay Crafted Work

How To Prepare Subfloor For Tile The Home

Tiling On Wooden Floors Part 1 Preparation Bathroom Guru

How To Prepare A Subfloor For Tile Installation The Home
See Also







