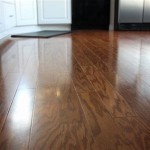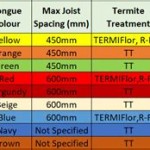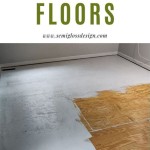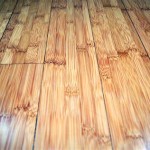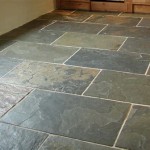How To Lay Tile Over OSB Subfloor In A Bathroom Floor
Laying tile over an OSB (Oriented Strand Board) subfloor in a bathroom presents specific challenges compared to tiling over concrete or plywood. OSB is more susceptible to moisture damage and deflection, both of which can lead to tile cracking and failure. Successful tile installation on OSB requires careful preparation, appropriate materials, and adherence to best practices. This article provides a comprehensive guide to laying tile over an OSB subfloor in a bathroom, emphasizing the steps necessary to achieve a durable and long-lasting result.
Evaluating the Existing OSB Subfloor
Before commencing any tile installation, a thorough evaluation of the existing OSB subfloor is crucial. This assessment identifies potential problems that necessitate resolution before proceeding. The following aspects should be carefully examined:
Thickness: The thickness of the OSB is a primary factor in determining its rigidity. A minimum thickness of 3/4 inch (23/32 inch) is generally recommended for bathroom subfloors under tile. Thinner OSB may exhibit excessive deflection, causing the tile to crack. If the OSB is thinner than 3/4 inch, it should be reinforced by adding a second layer of OSB or plywood of appropriate thickness.
Deflection: Deflection refers to the amount the subfloor bends or sags under load. Excessive deflection is a major cause of tile failure. To check for deflection, walk across the subfloor and observe for any noticeable movement or bouncing. A more precise measurement can be obtained using a deflection calculator, which takes into account the joist spacing, OSB thickness, and expected load. The maximum allowable deflection for tile installations is typically L/360, where L is the joist span in inches.
Moisture Content: Excessive moisture in the OSB can lead to swelling, warping, and ultimately, tile failure. Use a moisture meter to measure the moisture content of the OSB. The moisture content should be below 12%. If the moisture content is higher, identify and correct the source of the moisture before proceeding. Allow the OSB to dry completely before installing any underlayment or tile.
Damage and Deterioration: Inspect the OSB for any signs of damage, such as delamination, rot, or insect infestation. Damaged areas must be repaired or replaced before tiling. Address any water stains or mold growth to prevent future problems. Remove any loose or crumbling OSB and fill the voids with a suitable wood filler or epoxy.
Fastener Spacing: Ensure that the OSB is securely fastened to the floor joists with screws or nails. Fasteners should be spaced no more than 6 inches apart along the edges of the sheets and 12 inches apart in the field. Add additional fasteners as needed to eliminate any squeaks or movement in the subfloor.
Preparing the OSB Subfloor for Tile
Once the OSB subfloor has been evaluated and any necessary repairs have been made, the next step is to prepare the surface for tile installation. Proper preparation ensures a strong bond between the tile and the subfloor and helps to prevent future problems.
Cleaning: Thoroughly clean the OSB subfloor to remove any dust, debris, grease, or other contaminants. Use a vacuum cleaner or broom to remove loose particles, then scrub the surface with a mild detergent and water. Rinse thoroughly and allow the OSB to dry completely.
Sanding: Lightly sand the surface of the OSB to create a slightly rough texture, which will improve the adhesion of the thin-set mortar. Use a medium-grit sandpaper (100-120 grit) and sand in the direction of the wood grain. Be careful not to over-sand, as this can weaken the OSB.
Applying a Crack Isolation Membrane: A crucial step when tiling over OSB is the application of a crack isolation membrane. This membrane acts as a barrier between the OSB and the tile, preventing cracks in the subfloor from transferring to the tile surface. There are several types of crack isolation membranes available, including liquid-applied membranes and sheet membranes.
Liquid-Applied Membranes: These membranes are applied with a brush, roller, or trowel. Follow the manufacturer's instructions carefully regarding the application thickness and drying time. Multiple coats may be required. Liquid-applied membranes offer good flexibility and can conform to irregular surfaces.
Sheet Membranes: These membranes are typically made of a reinforced fabric or polyethylene material. They are installed using thin-set mortar and are often easier to install than liquid-applied membranes. Sheet membranes provide a consistent thickness and excellent crack isolation properties.
Regardless of the type of crack isolation membrane used, it is essential to overlap the seams and seal any penetrations (such as pipes or drains) to prevent moisture from reaching the OSB subfloor.
Installing the Tile
With the OSB subfloor properly prepared and the crack isolation membrane installed, the final step is to install the tile. Selecting the right materials and following proper installation techniques are crucial for achieving a successful and long-lasting result.
Choosing the Right Tile: Porcelain tile is generally recommended for bathroom floors due to its durability, water resistance, and low maintenance. Ceramic tile can also be used, but it is less durable and more prone to chipping and cracking. Avoid using natural stone tile, as it is more porous and susceptible to staining and moisture damage. Select a tile size that is appropriate for the size of the bathroom and the layout of the room. Larger tiles can make a small bathroom feel more spacious, while smaller tiles can add detail and texture.
Selecting Thin-Set Mortar: Choose a high-quality polymer-modified thin-set mortar that is specifically designed for use with large-format tiles and OSB subfloors. These mortars offer superior adhesion, flexibility, and water resistance. Follow the manufacturer's instructions carefully regarding the mixing ratio and curing time. Avoid using pre-mixed thin-set mortars, as they may not provide adequate bond strength.
Laying Out the Tile: Before applying the thin-set mortar, dry-lay the tile to plan the layout and ensure that the tiles fit properly. Start by finding the center of the room and working outwards. Use spacers to maintain consistent grout lines between the tiles. Make any necessary cuts to fit the tiles around obstacles such as pipes, drains, and walls.
Applying the Thin-Set Mortar: Using a notched trowel of the appropriate size, apply a layer of thin-set mortar to the subfloor. The size of the notches on the trowel will depend on the size of the tile. Hold the trowel at a 45-degree angle and apply the mortar in a sweeping motion, creating ridges that will provide a strong bond with the tile. Only apply enough mortar to cover a small area at a time, as the mortar can dry out quickly.
Setting the Tile: Carefully place the tile onto the mortar bed and press it firmly into place. Use a rubber mallet to gently tap the tile and ensure that it is level with the surrounding tiles. Insert spacers between the tiles to maintain consistent grout lines. Remove any excess mortar from the surface of the tile with a damp sponge.
Cutting the Tile: Use a tile cutter or wet saw to cut the tiles to fit around obstacles. Wear safety glasses and gloves when cutting tile. Make clean, precise cuts to ensure a professional-looking finish.
Grouting the Tile: After the thin-set mortar has cured for at least 24 hours, remove the spacers and apply grout to the tile joints. Choose a grout color that complements the tile. Use a grout float to press the grout into the joints, ensuring that they are completely filled. Remove any excess grout from the surface of the tile with a damp sponge. Allow the grout to cure for the manufacturer's recommended time before sealing it.
Sealing the Grout: Seal the grout with a high-quality grout sealer to protect it from staining and moisture damage. Apply the sealer according to the manufacturer's instructions. Reapply the sealer periodically to maintain its effectiveness.
Caulking: Apply caulk to the perimeter of the room and around any fixtures, such as toilets and sinks. This will create a watertight seal and prevent moisture from seeping behind the tile.
Key Considerations for Long-Term Durability
While proper installation techniques are paramount, several other factors contribute to the long-term durability of a tile floor installed over an OSB subfloor in a bathroom. These considerations address potential sources of moisture and stress that can compromise the integrity of the installation over time.
Ventilation: Adequate ventilation in the bathroom is crucial to prevent moisture buildup. Install a bathroom fan that is properly sized for the room and use it regularly, especially during and after showers or baths. This helps to remove excess moisture from the air, reducing the risk of water damage to the OSB subfloor.
Regular Maintenance: Regularly clean the tile floor with a neutral pH cleaner to remove dirt and grime. Avoid using abrasive cleaners or scouring pads, as these can damage the tile and grout. Promptly clean up any spills to prevent staining. Inspect the grout lines periodically for cracks or damage and repair them as needed.
Preventing Water Intrusion: Take steps to prevent water from entering the bathroom from external sources, such as leaky pipes or overflowing toilets. Repair any leaks promptly and ensure that the toilet is properly sealed to the floor. Consider installing a water leak detection system to alert you to any potential problems.
By carefully evaluating the existing OSB subfloor, properly preparing the surface, using appropriate materials, and following these recommendations, the tile floor installation can withstand the rigors of a bathroom environment. This results in a beautiful and durable tile floor that provides years of reliable service.

Diy Schluter Ditra Install Over Osb Wood Subfloor Tile Underlayment Mudroom Bathroom Episode 1

How To Prepare Subfloor For Tile The Home

How To Prepare A Subfloor For Tile Installation The Home

Tile Underlayment The Complete Guide For Beginners Diytileguy

How To Install Cement Board On A Floor Diy Family Handyman

Diy Installing Tile Floor Large Format Over Schluter Ditra Mudroom Bathroom Episode 3

Tile Over Concrete Subfloor An Easy Diy Tutorial

How To Lay Tile Over Plywood

Tile Subfloor Deflection Thickness Common Substrates

Tile Underlayment The Complete Guide For Beginners Diytileguy
See Also

