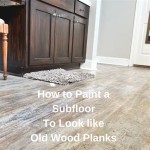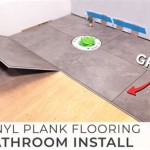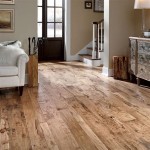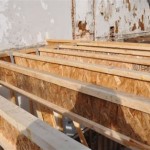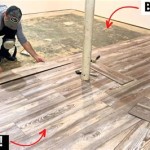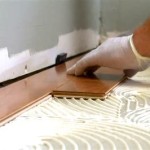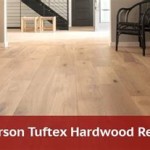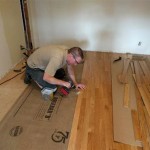How Flat Should Floor Be For Tile Shower Walls In Bathrooms Singapore
The installation of tile shower walls in Singapore bathrooms necessitates careful attention to detail, particularly regarding the substrate's flatness. Flatness is not merely an aesthetic concern; it directly impacts the longevity, functionality, and overall success of the tiling project. Deviations from flatness can lead to a multitude of problems, including uneven tile surfaces, compromised waterproofing, and premature tile failure. This article will examine the required flatness tolerances for shower floors in Singapore, the factors that influence these requirements, and the methods employed to achieve the desired level of flatness for optimal tile shower wall installation.
Singapore's humid climate and stringent building codes further emphasize the importance of proper shower construction. Incorrectly installed tile, especially in frequently wet areas like showers, can quickly lead to water damage, mold growth, and structural issues. Meeting the required flatness standards contributes significantly to a durable and water-resistant shower enclosure, compliant with local regulations and best practices.
Understanding Flatness Tolerances for Shower Floors
The acceptable degree of flatness for a shower floor intended for tile installation is typically expressed as a tolerance, indicating the permissible variation from a perfectly level surface. General construction standards often specify certain tolerances, but specific tile manufacturers and industry best practices may impose stricter requirements. In Singapore, adherence to the Singapore Standard SS 544:2014 'Code of Practice for Tiling' is crucial. While the standard may not explicitly dictate a specific flatness tolerance for shower floors, it emphasizes the need for a sound and suitable substrate that can adequately support the tile installation and prevent water ingress. Consequently, interpretations of the standard, coupled with manufacturer recommendations, guide the establishment of flatness tolerances.
Typically, a flatness tolerance of no more than 3mm over a 2-meter span is considered acceptable for shower floors receiving tile. This means that if a straight edge of 2 meters in length is placed on the shower floor, the highest point under the straight edge should not be more than 3mm higher than the lowest point. Tighter tolerances may be required for larger format tiles, where even minor imperfections in the substrate can become highly visible and result in lippage (uneven tile edges). In such cases, a tolerance of 2mm over a 2-meter span, or even stricter, might be necessary.
It's important to note that these tolerances refer to the overall flatness of the floor. Localized deviations, such as small bumps or dips, should also be minimized. These localized imperfections can create stress points underneath the tile, potentially leading to cracking or debonding. Using a self-leveling compound (SLC) is usually recommended to achieve these tighter tolerances, especially on concrete substrates. The type of SLC used must be compatible with the intended tile adhesive and waterproofing system.
Consulting with experienced tiling contractors and material suppliers in Singapore is recommended to ascertain the most appropriate flatness tolerance for a specific project, taking into consideration the tile size, type, and the overall design of the shower enclosure. They can provide valuable insights into local conditions and best practices.
Factors Influencing Flatness Requirements
Several factors influence the required degree of flatness for a shower floor, impacting the overall performance and aesthetics of the tile installation. These factors must be carefully considered during the planning and preparation phases to ensure a successful outcome.
Tile Size and Type: Larger format tiles are more susceptible to highlighting imperfections in the substrate. Even small deviations from flatness can result in noticeable lippage, making the surface appear uneven and unprofessional. Smaller tiles are more forgiving, as they can accommodate minor variations in the substrate without becoming visually apparent. However, even with smaller tiles, maintaining a reasonable level of flatness is still crucial to ensure proper drainage and prevent water pooling. The type of tile also plays a role. Rectified tiles, which have precisely cut edges, require a flatter substrate than non-rectified tiles.
Substrate Material: The material of the shower floor substrate significantly impacts the achievable level of flatness. Concrete slabs, for instance, often require surface preparation to remove imperfections and achieve the desired flatness. Wooden substrates, common in older buildings, may be prone to deflection and movement, necessitating reinforcement and leveling. Cement-based screeds are frequently used to create a level surface, but they must be properly mixed, applied, and cured to prevent cracking or unevenness. Each substrate material has unique properties and requires specific preparation techniques to ensure adequate flatness for tile installation.
Drainage Requirements: Shower floors are designed to slope towards the drain to facilitate water runoff. This slope, however, must be uniform and consistent to prevent water from pooling in certain areas. Achieving the correct slope while maintaining the required flatness can be challenging and requires careful planning and execution. The drain placement and size also influence the slope design. Linear drains, for example, often require a single, gentle slope across the entire shower floor, demanding a high degree of flatness. Point drains typically require a more complex slope design with multiple planes.
Waterproofing System: The chosen waterproofing system can be affected by the flatness of the substrate. Uneven surfaces can create stress points in the waterproofing membrane, potentially leading to cracks or tears. Proper bonding of the waterproofing membrane is also essential, and this is more easily achieved on a flat and smooth surface. Some waterproofing systems, such as liquid-applied membranes, can help to compensate for minor imperfections in the substrate, but they are not a substitute for proper flatness preparation. Sheet membranes require a very flat substrate to ensure proper adhesion and prevent air pockets.
Methods for Achieving Flatness in Shower Floors
Achieving the necessary flatness in a shower floor involves a combination of careful substrate preparation, appropriate material selection, and skilled workmanship. Various methods are available to rectify imperfections and create a level surface suitable for tile installation.
Substrate Preparation: Thorough substrate preparation is the foundation for a flat shower floor. This typically involves cleaning the existing surface to remove debris, dirt, and contaminants that could interfere with adhesion. Any cracks or holes should be filled with a suitable patching compound. For concrete slabs, grinding or scarifying the surface may be necessary to remove high spots and create a profile that promotes bonding. Wooden substrates should be inspected for rot or damage and reinforced as needed. Proper preparation sets the stage for subsequent leveling and smoothing steps.
Self-Leveling Compounds (SLC): Self-leveling compounds are commonly used to create a flat and smooth surface on concrete or cement screeds. These compounds are typically cement-based or epoxy-based and are designed to flow easily and level themselves under gravity. The SLC is poured onto the prepared substrate and spread evenly, filling in low spots and creating a uniform surface. The choice of SLC depends on several factors, including the type of substrate, the desired thickness, and the compatibility with the chosen tile adhesive and waterproofing system. Following the manufacturer's instructions for mixing, application, and curing is crucial for optimal results. Multiple layers of SLC may be necessary to achieve the required flatness, especially on severely uneven surfaces.
Cement Screeds: Cement screeds are a traditional method for creating a level surface on shower floors. A screed is a mixture of cement, sand, and water that is applied to the substrate and screeded (leveled) to the desired thickness and slope. Achieving a perfectly flat screed requires skill and experience. The screed must be properly compacted to prevent air pockets and shrinkage cracks. A leveling screed is often applied over a structural slab, allowing for the creation of the designed slope towards the drain. It is important to allow the screed to cure completely before proceeding with tile installation. Control joints may be necessary to prevent cracking, especially in large shower floors.
Trowel-Applied Underlayments: Certain trowel-applied underlayments can be used to smooth out minor imperfections in the substrate and create a more uniform surface. These underlayments are typically polymer-modified cement-based mortars that are applied in thin coats with a trowel. They are suitable for filling in small cracks, leveling minor dips, and creating a smooth surface for tile adhesion. These underlayments are not designed to correct significant deviations from flatness but can be a useful tool for fine-tuning the substrate before tile installation. Always consult the manufacturer's instructions for application and compatibility with the chosen tile adhesive and waterproofing system.
Using a Level and Straightedge: Throughout the leveling process, it is essential to use a level and straightedge to verify the flatness of the surface. A long straightedge (at least 2 meters) is used to identify high and low spots. A spirit level is used to ensure that the surface is level and that the slope towards the drain is correct. Digital levels can provide more precise measurements and are particularly useful for larger showers or complex slope designs. Frequent checks with a level and straightedge throughout the leveling process allow for adjustments to be made before the material sets, ensuring that the final surface meets the required flatness tolerances.
Employing these methods, combined with meticulous planning and execution, allows for the creation of shower floors that meet the stringent flatness requirements necessary for a durable, aesthetically pleasing, and water-resistant tile installation in Singapore bathrooms. Failure to meet these requirements can lead to costly repairs and compromises the long-term performance of the shower enclosure.

Hdb Mnh The Basics Of Flat Bathroom Renovation

Complete Toilet Renovation Singapore Guide With 2025 Cost

14 Modern Trendy Interior Design Ideas For The Bathroom In 2024 Swiss

Maximizing Hdb Bathroom Design Crafting Functional And Stylish Spaces 9creation

11 Unique Toilet Renovation Ideas Costs In Singapore Updated 2024 Swiss Interior

Hdb Mnh Fittings For New Bto Flats

Modern Hdb Bathroom Design For In Singapore Obbio Concept

Best Modern Bathroom Design Ideas For Hdb Flat Renopedia

15 Bathroom Floor Tile Ideas Home Amp Decor Singapore

Tiling The Master Shower Us Against House
See Also
