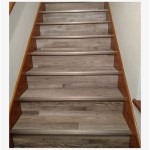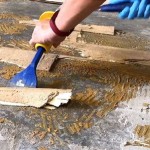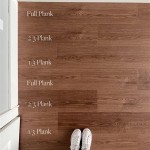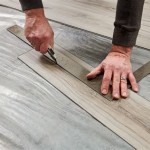A Comprehensive Guide to Calculating Square Footage for Flooring
Calculating the square footage of a space is a crucial step in any flooring project. Whether you're planning to install new flooring or simply measure an existing space, understanding the dimensions and calculating the square footage is essential for accurate material estimation and cost planning.
Materials Required
- Measuring tape
- Calculator (optional)
- Graph paper or a drawing of the space (optional)
Steps for Calculating Square Footage:
1. Measure the Length and Width:
Using a measuring tape, measure the length and width of the room or area where flooring will be installed. Measure in feet or inches, but be consistent throughout. Record these measurements on paper or in a calculator for later use.
2. Draw a Scaled Diagram (Optional):
For complex rooms with irregular shapes, it can be helpful to draw a scaled diagram of the space on graph paper. Mark the measured length and width on the diagram and divide them into smaller sections for easier calculation.
3. Multiply Length and Width:
Multiply the length measurement by the width measurement. This will give you the area of the rectangular or square space in square feet.
4. Irregular Shapes:
If the space has irregular shapes, divide it into smaller rectangular or triangular sections. Calculate the area of each section separately and then add them together to get the total square footage.
5. Subtract Obstructions (Optional):
If there are any areas within the space that will not be covered by flooring, such as islands or built-in cabinets, measure and subtract their areas from the total square footage. This will give you the net square footage of the area to be floored.
Additional Considerations
- Waste Factor: Flooring installers typically add a waste factor of 5-10% to the square footage calculation to account for cuts, waste, and irregular areas.
- Underlayment: If you plan to install underlayment beneath the flooring, it's important to calculate the square footage for both the flooring and the underlayment.
- Accuracy: Measure carefully and double-check your calculations to ensure accuracy. Inaccurate measurements can result in either overspending on materials or a shortage during installation.
Example Calculation:
Let's say you have a rectangular room that measures 12 feet in length and 15 feet in width. To calculate the square footage:
1. Length: 12 feet 2. Width: 15 feet 3. Area = Length x Width 4. Area = 12 feet x 15 feet 5. Area = 180 square feetTherefore, the square footage of the room is 180 square feet.
By following these steps and considerations, you can accurately calculate the square footage of any space for flooring installations. Accurate square footage measurements will ensure that you have the right amount of materials for the project and avoid costly mistakes or delays.
How To Determine Square Footage For Flooring Vermont Hardwoods

How To Calculate Square Footage Of A Room

How To Calculate Square Footage Of A Room

How To Calculate Square Footage Of A Room Easily Improovy

Square Footage Calculator Casaplorer

How To Calculate Square Footage The Home

How To Figure Out Square Footage

How To Calculate Square Footage Of Your Room Easily

How To Calculate Square Footage The Home

Measuring Guide For Wood Flooring Natural Floor Co
See Also







