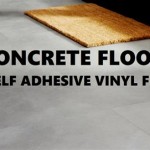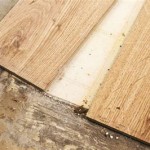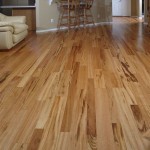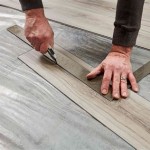Attic Flooring: An Essential Guide For Home Architects
Attic flooring is an essential element of any home, providing additional storage space and potentially serving as an additional living area. When designing an attic floor, several crucial factors must be considered to ensure structural integrity, functionality, and energy efficiency.
1. Structural Considerations:
The attic floor must be strong enough to support the weight of stored items and any potential future conversions. This requires careful consideration of the joists, beams, and subflooring. Joists are typically spaced 16 or 24 inches apart and should be of sufficient size to handle the load. Beams are used to support the joists and distribute the load across the walls. The subflooring provides a stable base for the flooring material and helps distribute the weight evenly.
2. Flooring Material:
The choice of flooring material depends on the intended use of the attic. Plywood is a popular and cost-effective option, providing a smooth and durable surface. Oriented strand board (OSB) is another option that is less expensive than plywood but may not be as durable. Engineered flooring, such as laminate or vinyl, can provide a more finished look but may be more expensive.
3. Insulation and Ventilation:
Proper insulation is crucial for preventing heat loss and maintaining a comfortable temperature in the attic. Insulation should be installed between the joists and the subflooring. Ventilation is also essential to prevent moisture buildup, which can damage the flooring and promote mold growth. Vents should be installed in the eaves and soffits to allow air to circulate.
4. Access and Egress:
Adequate access to the attic is essential for storage and maintenance purposes. This typically involves a pull-down ladder or staircase. Egress is also important in case of emergencies, requiring a secondary means of escape such as a window or a scuttle hole.
5. Code Requirements:
Local building codes often specify requirements for attic flooring, including joist size, spacing, and subfloor thickness. It is crucial to comply with these regulations to ensure the safety and structural integrity of the attic.
6. Future Considerations:
When designing an attic floor, it is important to consider potential future uses. If there is a possibility of converting the attic into a living space, the floor should be designed to support the increased loads and incorporate electrical and plumbing rough-ins.
Conclusion:
Attic flooring is an essential aspect of home design that requires careful consideration and adherence to building codes. By following these guidelines, home architects can ensure that the attic floor is structurally sound, functional, and energy-efficient, providing valuable storage space and potentially expanding the living area of the home.

Attic Flooring 101 All You Need To Know Bob Vila

Step By Guide On How To Build Attic Flooring Joists

Loft Boarding And Flooring Guide Attic Board Benefits For 2024

How To Insulate An Attic Floor Fine Homebuilding

Trusses Can Allow Attic To Be Functional Space

Attic Conversions Regulations Requirements Design Considerations

How To Finish An Attic Budget Dumpster

Attic Renovation Planning Guide Bob Vila

How To Soundproof An Attic Floor Cow

Two Carbon Smart Ideas In The Attic Greenbuildingadvisor
See Also







