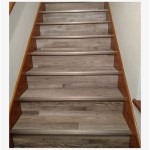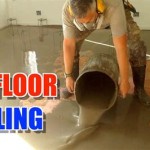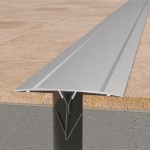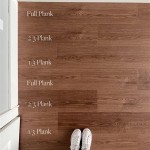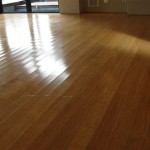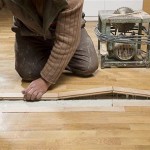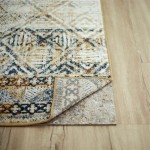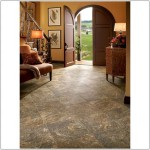How to Prepare Concrete Floors for Plywood Installation in Basements: A Step-by-Step Guide
Transforming a concrete basement floor into a warm, welcoming, and functional living space requires careful preparation and the installation of suitable flooring. Plywood, with its strength, durability, and insulating properties, is an excellent choice for basement flooring. However, ensuring proper installation over concrete is crucial to prevent damage and ensure longevity.
This comprehensive guide will walk you through the essential steps for laying plywood on a concrete basement floor, guaranteeing a successful and professional-looking outcome:
1. Moisture Control:
Moisture is the primary enemy of any basement flooring system. Before installing plywood, ensure your basement is dry and well-ventilated. Check for any signs of dampness, leaks, or humidity issues. Consider installing a dehumidifier or addressing any underlying water problems to create a moisture-controlled environment.
2. Leveling the Concrete:
An uneven concrete surface can lead to buckling or warping of the plywood flooring. Use a self-leveling concrete compound to smooth out any imperfections and create a level surface. Follow the manufacturer's instructions carefully to achieve the desired smoothness.
3. Installing a Vapor Barrier:
A vapor barrier is crucial for preventing moisture from rising through the concrete and damaging the plywood. Install a sheet of 6-mil polyethylene over the leveled concrete, overlapping the seams by at least 6 inches. Tape the seams securely to create a continuous moisture barrier.
4. Applying Adhesive:
For optimal bonding between the plywood and the concrete floor, apply a high-quality construction adhesive. Use a notched trowel to spread the adhesive evenly over the vapor barrier, ensuring full coverage.
5. Placing the Plywood:
Carefully place the plywood sheets on the adhesive-covered surface, starting from one corner and working your way across the basement. Use a level to ensure proper alignment and avoid any gaps between the sheets. Secure the plywood using screws or nails every 6-8 inches along the edges and every 12 inches in the field.
6. Expansion Gaps:
Allow for expansion and contraction of the plywood due to temperature and humidity changes. Leave a 1/4-inch gap around the perimeter of the plywood and between each sheet. This gap will accommodate any movement, preventing buckling or warping.
7. Finishing Touches:
Once the plywood is installed and secured, you can proceed with finishing touches. Countersink any screws or nails slightly below the surface of the plywood. Fill any gaps or seams with wood filler or caulk for a professional-looking finish.
Additional Tips:
- Use exterior-grade plywood for increased moisture resistance.
- Stagger the joints of the plywood sheets to improve strength and prevent buckling.
- Install a layer of soundproofing material between the plywood and the concrete for noise reduction.
- Consider adding a layer of underlayment beneath the plywood to provide extra cushioning and insulation.
Congratulations! You have successfully installed plywood on your concrete basement floor. This durable and moisture-resistant flooring will transform your basement into a comfortable and inviting living space for years to come.

Installing Wood Flooring Over Concrete Diy

How To Install A Wood Subfloor Over Concrete Rona

How To Install A Barn Board Floor Over Concrete Tutorial Diy Passion

How To Install A Wood Subfloor Over Concrete Rona

Assembling A Concrete Free Slab Fine Homebuilding

How To Install A Wood Subfloor Over Concrete Rona

How To Install A Barn Board Floor Over Concrete Tutorial Diy Passion

How To Install A Subfloor Over Concrete Version 2 0

Breakfast Room Progress Plywood Subfloor Installed Over Concrete Slab For Nail Down Solid Hardwood Flooring Addicted 2 Decorating

Installing Rigid Foam Above A Concrete Slab Greenbuildingadvisor
See Also
