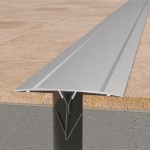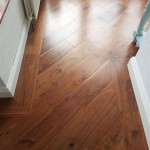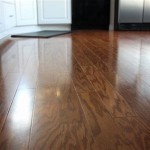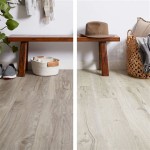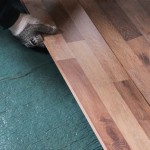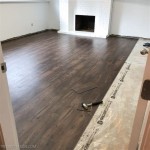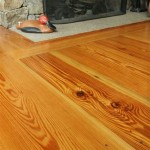How to Lay Tile on OSB Subfloor in Revit Family
When designing a tiled floor in a Revit project, it is crucial to accurately represent the subfloor material. Oriented strand board (OSB) is a common subfloor material, and incorporating it into your Revit family can enhance model accuracy and improve communication throughout the construction process. This article will guide you through the process of creating and using an OSB subfloor family in Revit, ensuring that your tile installation details are represented correctly.
1. Create a New Family
Begin by creating a new family in Revit. Navigate to the "New" button on the Quick Access Toolbar, select "Family", and choose "Generic Model". This will open the Family Editor, where you will design the OSB subfloor.
In the Family Editor, you will create a reference plane that represents the top of the OSB subfloor. This plane is crucial for accurately positioning the tile layer later on. Use the "Line" tool to create a line representing one edge of the subfloor. Select the line and click "Create Reference Plane" from the Modify tab. Repeat this process for the remaining edges of the subfloor.
Now, you can create the OSB subfloor itself. Use the "Extrude" tool to create a solid element from the reference plane. Choose "OSB" as the material for the subfloor. You can adjust the thickness of the OSB to match the real-world dimensions. You can add additional details to the family, such as a "Cut" line to represent the edges of the subfloor.
2. Configure the Family Parameters
After creating the OSB subfloor geometry, you need to configure its properties and parameters. This will allow you to adjust the size and thickness of the subfloor when placing it in your project. The following parameters are essential for the OSB subfloor family:
- Width: This parameter defines the width of the OSB subfloor. Set it to the desired value based on the actual dimensions of the material.
- Length: Similar to width, this parameter defines the length of the OSB subfloor.
- Thickness: This parameter controls the thickness of the OSB subfloor, which is typically measured in inches or millimeters.
- Spacing: This parameter defines the distance between adjacent OSB panels, which can influence the structural integrity of the subfloor.
Once the parameters are configured, you can use them to easily modify the size and thickness of the OSB subfloor in your project. This flexibility ensures that the model accurately reflects the actual construction details.
3. Load the Family into the Project
Once the OSB subfloor family is complete, you can load it into your Revit project. Go to the "Insert" tab and click "Load Family". Browse to the location where you saved the family file and open it. The OSB subfloor family will now be available in your project browser.
To place the family in your project, use the "Place Family" tool. Click on the desired location on the floor plan, and then use the parameters you defined earlier to adjust the size and thickness of the OSB subfloor. Make sure to place the OSB panels according to the specified spacing to ensure structural integrity.
4. Create a Tile Layer
To represent the tiled floor on top of the OSB subfloor, you can use the "Tile" tool in Revit. This tool allows you to create a pattern of tiles based on your chosen specifications. To ensure accuracy, create a separate layer for the tile that will sit directly on top of the OSB subfloor.
Go to the "Architecture" tab and click the "Tile" tool. Select a tile type from the available library or create a custom tile. In the "Tile Settings" dialog box, define the tile size, spacing, and pattern. You can adjust these settings to match the actual tile layout in your project.
When placing the tile layer, ensure that it is positioned directly on top of the OSB subfloor reference plane. This ensures that the tile placement reflects the actual construction process and allows for accurate visual representation.
5. Use the Family for Different Scenarios
The OSB subfloor family you created can now be used in various scenarios within your project. You can easily adapt the size and thickness of the subfloor to different room dimensions and layouts. You can also modify the spacing between the panels to suit specific structural requirements. By accurately representing the subfloor, you can ensure that the entire floor assembly, including the tile, is modelled correctly within your Revit project.
Furthermore, this family can be used in other projects, making it a valuable tool for your Revit library. By creating reusable families, you can streamline your workflow and ensure consistency across your projects. This will ultimately save you time and effort while ensuring accurate and professional documentation of your designs.

Revit Adding The Sub Floor 3 4 Plywood And Ing Entry Door

Autodesk Revit 2024 Tutorial 6 Floor Joists Sub And Tiles Habitat Home Design

6 Types Of Floor Construction In Revit Tutorial

Autodesk Revit 2024 Tutorial 6 Floor Joists Sub And Tiles Habitat Home Design

Autodesk Revit Sheathing On First Floor Framing System Floors
Revit Family Practice Floor And Slab Families Ascent Blog

3 Ways Of Creating Floor Finishes In Revit Tutorial

Floor System Family Bim Pure Blog

Adding Finish Floors To Each Room Tutorial Revit Architecture

Wall Floor Connection In Revit Tutorial
See Also
