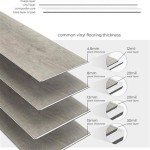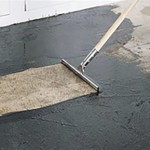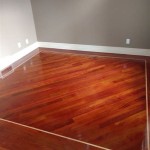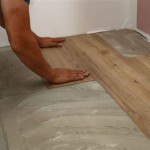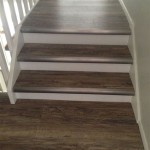Calculating Flooring Square Footage For Home Improvement Projects
Undertaking a home improvement project involving new flooring installation requires precise measurement of the project area to calculate the materials needed. Determining the square footage of the flooring area is crucial to ensure you purchase the correct quantity and avoid costly overages or shortages.
1. Determine the Shape of the Room
Start by defining the shape of the room. Common shapes include rectangles, squares, and irregular forms. Identify the length and width of the rectangular or square areas, and measure the irregular sections into smaller, manageable shapes like rectangles or triangles.
2. Measure Length and Width
Use a measuring tape or laser distance measurer to determine the length and width of each shape. Ensure measurements are taken consistently from the same wall or reference point to avoid discrepancies. Record these values in feet or inches, whichever unit your flooring materials are sold in.
3. Calculate Area for Rectangles and Squares
For rectangular or square-shaped areas, simply multiply the length and width measurements. For example, if a rectangular room measures 12 feet long and 10 feet wide, the area is 12 x 10 = 120 square feet.
4. Calculating Area for Irregular Shapes
For irregular-shaped areas, break them down into smaller rectangles or triangles. Calculate the area of each shape as described in steps 2 and 3, and then sum the areas of all sections to get the total square footage.
5. Consider Overages and Waste
When calculating flooring square footage, it's wise to include a small percentage for overages and waste. This accounts for potential cutting errors, irregular room dimensions, or areas that need to be replaced due to damage. A common industry standard is to add 10-15% to the calculated area.
6. Example Calculation
Consider a rectangular room measuring 15 feet long and 12 feet wide. To calculate the flooring square footage, including a 10% overage, we would do the following:
- Area = Length x Width = 15 feet x 12 feet = 180 square feet
- Overage = 180 square feet x 0.10 = 18 square feet
- Total Square Footage = 180 square feet + 18 square feet = 198 square feet
7. Professional Assistance
If you encounter complex room shapes or measurements, consider consulting a professional flooring installer. They possess the expertise and experience to accurately measure the area and provide guidance on material requirements.
Conclusion
Calculating flooring square footage is an essential step in any home improvement project involving new flooring. By following the outlined steps, you can determine the precise area and ensure you purchase the correct quantity of materials. Remember to factor in overages and waste, and don't hesitate to seek professional assistance if needed to ensure an accurate and successful installation.

How To Calculate Square Footage Of A Room

How To Measure Floor Area

How To Measure Floor Area

How To Calculate Square Footage Of A Room Easily Improovy

How To Calculate Square Footage The Home

How To Calculate Square Footage Of A Room

Calculate Total Area

How To Calculate Square Footage The Home

How To Measure Floor Area

Calculate Total Area
See Also
