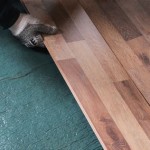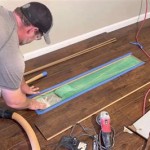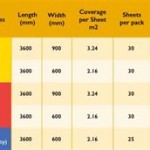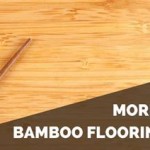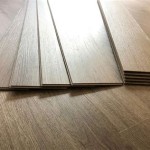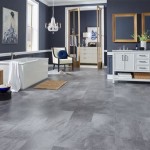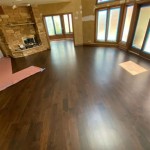Can You Level A Concrete Floor With Plywood?
Leveling a concrete floor is a crucial step in many construction and renovation projects. An uneven concrete floor can cause a variety of problems, from aesthetic issues like uneven flooring installations to structural concerns leading to cracks and further damage. While self-leveling concrete is a common solution, the question arises: Can plywood be effectively used to level a concrete floor? The answer is nuanced and depends on the extent of the unevenness and the intended use of the floor.
Using plywood for leveling can be a viable option in specific scenarios, but it is not a universal solution. It is essential to understand its limitations, advantages, and the correct procedures involved. This article explores the possibilities of using plywood to level a concrete floor, outlining the situations where it’s appropriate, the methods involved, and the potential drawbacks to consider.
Understanding the Suitability of Plywood for Leveling
The suitability of plywood for leveling a concrete floor largely depends on the degree of unevenness and the final flooring material to be installed. Minor imperfections and slight dips, such as those less than ¼ inch, may be addressed using thin plywood shims or underlayment-grade plywood. However, for significant variations in floor height or larger dips, plywood may not be the most efficient or durable solution. The type of flooring to be laid over the plywood is also a significant factor. For example, installing carpet over the plywood might be more forgiving of slight imperfections than installing tile, which requires a perfectly level and rigid substrate.
Before considering plywood, a thorough assessment of the concrete floor is necessary. This involves using a long straightedge (e.g., a 6-foot level) to identify high and low spots. The height differences should be carefully measured and documented. This assessment will determine whether plywood can provide an adequate level surface or whether alternative methods, such as self-leveling concrete, would be more appropriate.
Furthermore, the condition of the concrete floor itself is crucial. Any existing cracks or damage should be addressed before applying plywood. If the concrete is crumbling or significantly deteriorated, reinforcing or repairing the concrete may be necessary before any leveling attempt is made. Neglecting these underlying issues can compromise the stability and longevity of the plywood leveling system.
Methods for Leveling a Concrete Floor with Plywood
Several methods can be employed to level a concrete floor using plywood, each with its own advantages and disadvantages. The choice of method depends on the specific circumstances, including the depth of the low spots, the overall floor area, and the desired level of precision.
Shimming Method: For minor imperfections, the shimming method is a common approach. This involves placing plywood shims of varying thicknesses beneath the plywood underlayment to compensate for the low spots. The shims can be made from thin pieces of plywood cut to the necessary size and shape. They are strategically positioned to create a level surface. Before securing the plywood, a level should be used extensively to ensure that the surface is as flat as possible. This method is relatively simple but can be time-consuming and requires meticulous attention to detail.
Layered Plywood Method: In cases of moderate unevenness, a layered plywood approach might be suitable. This involves applying multiple layers of plywood, each thinner than the previous one, to gradually build up the low areas. The initial layer is typically cut to fit the entire floor area, while subsequent layers are shaped to address specific low spots. Each layer is securely fastened to the underlying concrete and to the previous layer using construction adhesive and concrete screws. This method provides more stability than shimming alone but requires careful planning to ensure that the transitions between layers are smooth and gradual.
Framing and Plywood Subfloor: For more significant unevenness, a more robust approach involving a framed plywood subfloor may be necessary. This method involves constructing a grid of wooden framing members (e.g., 2x4s or 2x6s) directly on the concrete floor. The framing members are leveled using shims and then covered with plywood sheets, which are securely fastened to the framing. This creates a solid and level subfloor that can accommodate significant variations in the concrete floor height. This method provides a highly stable and level surface but requires more materials and labor compared to other approaches. However, it is frequently the preferred option when the concrete floor has substantial unevenness spanning the entire floor area.
Regardless of the method chosen, proper preparation is essential. The concrete floor must be thoroughly cleaned and free of debris. The surface should also be primed with a concrete primer to improve adhesion. The plywood should be of high quality and suitable for flooring applications. Exterior-grade or marine-grade plywood is recommended for its resistance to moisture. All plywood seams should be staggered to prevent weak points, and adequate spacing should be left between sheets to allow for expansion and contraction.
Potential Drawbacks and Considerations
While using plywood to level a concrete floor can be a cost-effective and practical solution in some cases, several potential drawbacks and considerations must be addressed before proceeding.
Moisture Concerns: One of the primary concerns with using plywood over concrete is moisture. Concrete is porous and can transmit moisture from the ground, which can then be absorbed by the plywood. This can lead to warping, swelling, and eventually, rot of the plywood. To mitigate this risk, a vapor barrier should always be installed between the concrete floor and the plywood. A 6-mil polyethylene sheet is a common choice for this purpose. Additionally, proper ventilation is crucial to prevent moisture buildup. In areas with high humidity, it may be necessary to consider additional moisture management strategies, such as using pressure-treated plywood or applying a moisture-resistant coating to the plywood.
Stability and Load-Bearing Capacity: Plywood's stability and load-bearing capacity are critical considerations, especially in areas with heavy foot traffic or concentrated loads. The thickness and grade of the plywood should be carefully selected based on the intended use of the floor. Thicker plywood provides greater stability and can support heavier loads. The spacing of the framing, if used, should also be determined based on the load requirements. Inadequate support can lead to deflection or even failure of the plywood subfloor.
Height Considerations: Adding plywood to a concrete floor will inevitably raise the floor height. This can create issues with door clearances, transitions to adjacent rooms, and the overall aesthetics of the space. The added height should be carefully considered when planning the project and selecting the appropriate leveling method. In some cases, it may be necessary to trim doors or modify transitions to accommodate the new floor height. If the height difference is too significant, alternative leveling methods, such as self-leveling concrete, may be more appropriate.
Fastening Methods: The method of fastening the plywood to the concrete floor is crucial for the stability and longevity of the leveling system. Concrete screws are a common choice for directly attaching plywood to concrete. These screws are designed to grip the concrete and provide a secure connection. Construction adhesive should also be used to bond the plywood to the concrete and provide additional stability. The type of adhesive should be specifically formulated for bonding wood to concrete. When using a framed subfloor, the framing members should be securely anchored to the concrete using concrete anchors or fasteners. The spacing of the fasteners should be determined based on the load requirements and the manufacturer's recommendations.
Sound Transmission: Installing plywood directly on concrete can sometimes amplify sound transmission. This can be a concern in multi-story buildings or in areas where noise reduction is desired. To mitigate this, a soundproofing underlayment can be installed between the plywood and the concrete floor. These underlayments are designed to absorb sound and reduce noise transmission. Different types of soundproofing underlayments are available, each with varying levels of sound reduction. The choice of underlayment should be based on the specific noise reduction requirements of the project.
Long-Term Durability: While plywood can provide a level surface, its long-term durability depends on several factors, including the quality of the plywood, the installation methods, and the environmental conditions. Proper preparation, moisture management, and secure fastening are essential for ensuring the longevity of the plywood leveling system. Regular inspections should be conducted to identify any signs of damage or deterioration. Any necessary repairs should be promptly addressed to prevent further damage. In some cases, it may be necessary to replace the plywood subfloor after several years of use, especially if it has been exposed to moisture or heavy loads.
Alternative Leveling Methods: Before committing to using plywood for leveling, it is essential to consider alternative leveling methods. Self-leveling concrete is a common alternative that can provide a perfectly level surface with minimal effort. However, self-leveling concrete can be more expensive than plywood and may require specialized equipment and expertise. Grinding the concrete floor is another option for removing high spots and creating a more level surface. This method is typically used when the unevenness is relatively minor. The choice of leveling method should be based on the specific circumstances of the project, including the extent of the unevenness, the budget, and the desired level of precision.
Ultimately, the decision of whether to use plywood to level a concrete floor should be made after careful consideration of all the factors discussed above. A thorough assessment of the concrete floor, proper preparation, and meticulous installation are essential for achieving a successful and durable leveling system. If there are any doubts about the suitability of plywood for the project, it is always best to consult with a qualified contractor or flooring professional.

How To Level A Plywood Subfloor With And Self Leveling Compound

Concrete Over Plywood Upgrade Wood Subfloor Into

No More Dips Installing Self Leveling Concrete On Our Wood Subfloors Diy Lvp Floor Prep

How To Install A Wood Subfloor Over Concrete Rona

Breakfast Room Progress Plywood Subfloor Installed Over Concrete Slab For Nail Down Solid Hardwood Flooring Addicted 2 Decorating

How To Install A Wood Subfloor Over Concrete Rona

How To Level A Subfloor Before Laying Tile

Condo Blues Ten Things You Need To Know Level And Repair An Uneven Floor

Concrete Over Plywood Upgrade Wood Subfloor Into

Breakfast Room Progress Plywood Subfloor Installed Over Concrete Slab For Nail Down Solid Hardwood Flooring Addicted 2 Decorating
See Also
