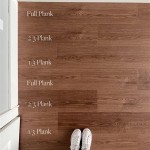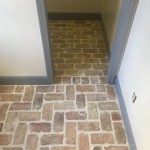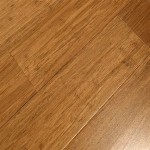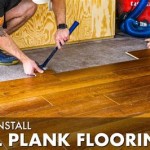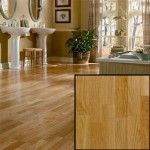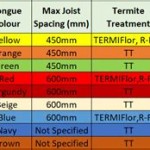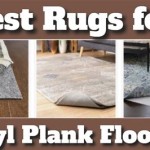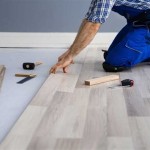How Flat Should a Floor Be for Tile Shower Walls?
Installing tile on shower walls demands a precise and even surface to ensure longevity, proper drainage, and aesthetic appeal. The flatness of the shower floor, while seemingly unrelated, plays a crucial role in the overall stability and performance of the tiled walls. An uneven or improperly sloped floor can lead to a multitude of problems, jeopardizing the integrity of the entire shower enclosure. Understanding the acceptable tolerances for floor flatness and the consequences of deviation is paramount for achieving a successful and enduring tile installation.
The term "flatness," specifically in the context of construction, refers to the degree to which a surface deviates from a true plane. In simpler terms, it describes how level and even the surface is. For shower floors that will support tiled walls, this is especially critical. The National Tile Contractors Association (NTCA) and the Tile Council of North America (TCNA) provide guidelines and standards defining acceptable flatness tolerances for surfaces intended for tile installation. These standards address both localized variations and overall planarity across the entire surface.
The impact of an unflat floor extends beyond mere aesthetics. It influences the structural integrity, waterproofing effectiveness, and long-term stability of the tiled shower walls. Therefore, meticulous attention must be given to achieving the required flatness during the shower floor construction phase.
Importance of Floor Flatness for Wall Tile Stability
The primary reason floor flatness is vital for tiled shower walls lies in its direct impact on the stability and support of the walls themselves. Tile, particularly when used as a wall covering, relies on a solid and consistent substrate to prevent movement and cracking. An uneven floor introduces stress points and imbalances that can compromise the adhesion of the wall tile.
Consider a scenario where the shower floor has a significant dip or hump. When the wall tiles are installed, the weight of the tiles and the setting materials, such as thin-set mortar, will be distributed unevenly. This uneven distribution creates localized stress on the lower courses of wall tile, especially near the point where the wall meets the floor. Over time, this stress can lead to cracking in the grout lines, tile delamination from the substrate, and even structural failure of the entire wall assembly.
Furthermore, an unflat floor can make it difficult to maintain consistent grout lines and tile alignment. Slight variations in the floor's elevation can propagate upwards, resulting in visually unappealing and structurally unsound walls. Attempting to compensate for these differences during the tile setting process can introduce further complications and weaken the bond between the tile and the wall substrate.
Another consequence of an unflat floor is the potential for water infiltration. Cracks in grout lines, caused by stress from an uneven floor, provide pathways for water to penetrate behind the tile. This can lead to mold growth, wood rot (if the walls are framed with wood), and deterioration of the underlying building materials. Repairing these issues is often costly and time-consuming, emphasizing the importance of proper floor preparation from the outset.
Acceptable Flatness Tolerances and Measurement Methods
The specific flatness tolerance required for a shower floor supporting tiled walls is typically defined by the manufacturer of the waterproofing system and the tile installation materials. However, general industry standards offer a baseline for acceptable deviations. According to the TCNA and NTCA guidelines, a common standard for floors that will receive tile is that the surface should not deviate more than 1/4 inch in 10 feet, or 1/8 inch in 2 feet. This is often referred to as "standard" or "normal" flatness requirements.
However, for larger format tiles (typically considered to be any tile with at least one side longer than 15 inches), the flatness requirements become more stringent. These larger tiles are less flexible and more susceptible to cracking if installed over an uneven substrate. For large format tile installations, the acceptable deviation is often reduced to 1/8 inch in 10 feet, or 1/16 inch in 2 feet.
Several methods can be employed to measure floor flatness and ensure compliance with the required tolerances. One of the most common methods involves using a long straightedge and a feeler gauge. The straightedge, typically a 6-foot or 10-foot level, is placed on the floor surface, and the feeler gauge is used to measure the gap between the straightedge and the floor at various points. Any gap exceeding the specified tolerance indicates an area that needs to be corrected.
Another method involves using a laser level and a measuring rod. The laser level projects a horizontal beam across the floor surface, and the measuring rod is used to determine the distance from the beam to the floor at various locations. This method is particularly useful for measuring flatness over larger areas and identifying high and low spots with greater accuracy.
Advanced technologies, such as digital levels and laser scanners, can also be used to assess floor flatness. These tools provide highly accurate measurements and can generate detailed maps of the floor surface, highlighting areas that require attention. While these technologies are more expensive, they offer significant advantages in terms of speed, accuracy, and documentation.
Corrective Measures for Achieving the Required Flatness
If the shower floor does not meet the required flatness tolerances, corrective measures must be taken before proceeding with the tile installation. The specific approach will depend on the nature and extent of the deviations. Minor imperfections can often be corrected using self-leveling underlayments or patching compounds.
Self-leveling underlayments are cement-based or gypsum-based mixtures that are poured onto the floor surface and allowed to flow and level out. These materials are designed to fill in low spots and create a smooth, even surface for tile installation. However, self-leveling underlayments have limitations in terms of the thickness that can be applied in a single pour. Exceeding the manufacturer's recommended thickness can lead to cracking and other problems.
Patching compounds are typically used to correct smaller imperfections, such as cracks, holes, and minor surface irregularities. These materials are applied with a trowel and feathered out to blend with the surrounding surface. Patching compounds are available in a variety of formulations, including cement-based, epoxy-based, and acrylic-based options, each suited for different types of substrates and applications.
For more significant deviations, more extensive corrective measures may be required. This could involve grinding down high spots using a concrete grinder or building up low spots with additional layers of concrete or mortar. In extreme cases, it may be necessary to completely remove and replace the existing shower floor to achieve the required flatness.
Regardless of the corrective measures employed, it is crucial to use high-quality materials and follow the manufacturer's instructions carefully. Improperly applied self-leveling underlayments or patching compounds can exacerbate the problem and lead to further complications. It is also essential to allow sufficient time for the materials to cure properly before proceeding with the tile installation.
In conclusion, the flatness of the shower floor is a critical factor in ensuring the stability, longevity, and aesthetic appeal of tiled shower walls. Adhering to established flatness tolerances, employing appropriate measurement methods, and taking corrective measures when necessary are essential steps in achieving a successful and enduring tile installation.

How To Ensure Your Walls Are Plumb And Flat Before Installing Tile Floor Trends Installation

The Best Shower Tile Ideas For Your Bathroom How To Choose Right Amanda Katherine Interiors

How To Tile A Shower Floor Without Pan In 6 Steps Rubi Blog Usa

Tiling A Shower Enclosure Bathroom Guru

Safety Meets Style 5 Best Shower Floor Tile Ideas

6 Mistakes To Avoid With Shower Tile Daltile

Should I Tile My Walls Or Floor First Tiles
:max_bytes(150000):strip_icc()/bath_13-1a86c8b8fcb840e1a9faf33be145a672.jpg?strip=all)
37 Subway Tile Bathroom Ideas That Work Every Time

The Tile Journal Of Hamilton In Woodstock Ga

Pebble Tile Shower Floor 101 How To Use Them Stone
See Also
