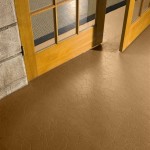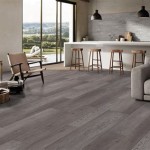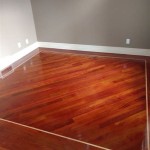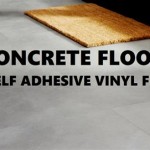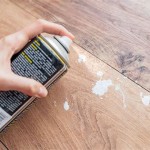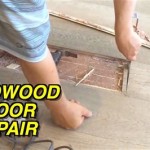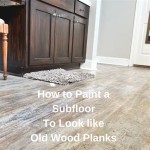How Flat Should a Floor Be For Tile Shower Walls in Bathrooms?
Achieving a properly tiled shower wall in a bathroom hinges significantly on the flatness, or rather, the levelness and plane of the adjacent floor. While the visual focus tends to be on the tiled walls themselves, a deficient floor foundation will compromise the long-term integrity, aesthetics, and water-resistance of the entire shower enclosure. The relationship between the floor and the shower walls is one of interdependence, where floor imperfections translate upwards, exacerbating installation challenges and increasing the likelihood of future problems. Therefore, understanding and adhering to specific flatness tolerances for the floor before commencing any tiling project is of paramount importance.
The primary reason floor flatness matters lies in the principle of transferring the base plane. Walls, inherently, are constructed vertically. However, they rely on a stable and level horizontal plane for accurate starting point and consistent vertical progression. Irregularities in the floor's surface will be directly transferred to the initial row of tiles. As the tiling progresses upwards, these initial inconsistencies will be magnified, leading to visibly uneven grout lines, lippage (where one tile edge protrudes higher than an adjacent tile), and potential structural weaknesses in the tile assembly. Furthermore, achieving a proper seal where the wall tiles meet the floor becomes significantly more challenging if the floor is not adequately flat, increasing the risk of water infiltration behind the tile and subsequent mold growth, structural damage, and costly repairs.
Standards for floor flatness are typically measured using a straight edge or level across the floor surface. The acceptable variation is usually expressed as a maximum deviation within a given distance. These standards often vary based on regional building codes and the specific type of tile being installed. However, a generally accepted guideline for shower floors intended for tiling is that the variation should not exceed 1/4 inch over a 10-foot span, or 1/8 inch over a 2-foot span. This tolerance allows for a reasonably flat surface, minimizing the transfer of imperfections to the shower walls.
Understanding Flatness vs. Levelness
It is crucial to differentiate between the concepts of flatness and levelness, as they are often mistakenly used interchangeably. Levelness refers to the orientation of a surface relative to gravity; a level surface is perfectly horizontal. Flatness, on the other hand, describes the evenness of a surface, irrespective of its orientation relative to gravity. A surface can be perfectly flat but not level, or vice versa. In the context of shower floors, both flatness and levelness are important, but flatness is arguably the more critical factor for the successful installation of tiled shower walls. Even if the floor is perfectly level, significant variations in flatness will still lead to tiling issues. The ideal scenario is a floor that is both flat and slightly sloped towards the drain to facilitate water runoff, which can only be achieved if the initial floor is flat.
For instance, imagine a floor that is perfectly level according to a spirit level. However, the floor is riddled with small bumps and dips. While level, the floor is far from flat. Applying tile directly to this surface would result in uneven tile placement, inconsistent grout lines, and an overall aesthetically poor result. The grout lines would vary in width as the tiles attempt to conform to the underlying irregularities. In addition, the stability of the wall tiles can be affected if they are not seated on a consistently flat surface.
Conversely, a floor could be perfectly flat but slightly sloped. This slope may be intentional to direct water towards a central drain and is perfectly acceptable, and even desirable in a shower setting, so long as this slope is consistent and the underlying surface is indeed flat. The levelness (or rather, the intentional slope) does not create the problems that flatness inconsistencies do. The key is ensuring the slope is uniform and does not include humps or gouges. Achieving a uniform slope is much easier when starting with a flat surface.
Methods for Achieving Floor Flatness
Several methods are available to achieve the required floor flatness before installing shower wall tiles. The choice of method depends on the existing floor condition, the type of subfloor material, and the desired final floor height.
Self-Leveling Underlayment (SLU): Self-Leveling Underlayment (SLU) is a cement-based compound designed to create a smooth, flat, and level surface over uneven or damaged concrete subfloors. It is a pourable mixture that flows freely and seeks its own level, filling in low spots and smoothing out minor variations. SLU is particularly effective for correcting floors with numerous small imperfections or floors that are out of level across a large area. Prior to pouring the SLU, the existing floor must be properly prepared by cleaning and priming to ensure proper adhesion. It is also crucial to seal any cracks or joints to prevent the SLU from leaking through. The thickness of the SLU layer should be carefully calculated to achieve the desired final floor height and slope towards the drain.
Mortar Bed: A traditional method involves creating a mortar bed using a blend of cement, sand, and water. This technique is suitable for correcting more substantial irregularities and for creating a specific slope towards the drain. The mortar bed is applied in layers and screeded using a straight edge to achieve the desired flatness and slope. This method requires a skilled installer with experience in mortar application and screeding techniques. A properly installed mortar bed provides a solid and durable foundation for tile, offering excellent moisture resistance and long-term stability.
Backer Board Shimming: In situations where the existing floor is only slightly uneven, shimming under backer board can be a viable solution. Backer board is a cementitious board that provides a stable and water-resistant substrate for tile. Small shims can be strategically placed under the backer board to compensate for minor variations in the floor's surface. This method is best suited for localized imperfections and requires careful attention to detail to ensure that the shims are evenly distributed and do not create new stresses in the floor assembly. While shimming can resolve minor deviations, it is crucial to address any significant flatness issues with more comprehensive methods such as SLU or a mortar bed.
Grinding: Concrete grinding involves using a machine with abrasive diamond pads to remove high spots and smooth out the concrete surface. This technique is effective for localized imperfections and can be used to create a flatter surface or to remove existing coatings or adhesives. Grinding is a dust-intensive process, requiring dust collection systems and proper safety precautions. It is generally not suitable for addressing significant flatness issues that require substantial material removal.
Tools and Techniques for Measuring Floor Flatness
Accurate measurement is critical for assessing the floor's flatness. Several tools and techniques are employed to determine the extent of any deviations and to guide the correction process.
Straight Edge: A straight edge, available in various lengths from 2 to 10 feet, is a fundamental tool for measuring flatness. The straight edge should be placed on the floor surface in multiple directions, and a feeler gauge or a thin shim can be used to measure the gap between the straight edge and the floor. This method identifies high and low spots along the floor. It is important to use a straight edge of sufficient length to capture any significant variations in flatness.
Laser Level: A laser level projects a perfectly level beam of light across the floor, providing a visual reference for flatness. A measuring stick or rod can be used to measure the distance between the laser beam and the floor surface at various points, revealing any deviations from a flat plane. Laser levels are particularly useful for assessing large areas and for establishing a reference plane for the application of self-leveling underlayment or mortar beds. These devices offer enhanced accuracy and efficiency compared to traditional spirit levels, particularly over longer distances.
Long Spirit Level: A long spirit level(4 to 6 feet) can be used in a manner similar to a straight edge, where any gaps under the level are indications of flatness issues. While not as precise as a laser level, and reliant on observing level rather than direct flatness, they provide very usable feedback regarding floor consistency. This provides a quick and easy method to check for major issues before undertaking the more involved methods above.

How To Ensure Your Walls Are Plumb And Flat Before Installing Tile Floor Trends Installation

The Tile Journal Of Hamilton In Woodstock Ga

How To Tile A Shower Floor Without Pan In 6 Steps Rubi Blog Usa

Safety Meets Style 5 Best Shower Floor Tile Ideas

The Tile Journal Of Hamilton In Woodstock Ga

How To Choose The Best Tile For Your Shower A Bathroom Remodel Guide

Pebble Tile Shower Floor 101 How To Use Them Stone

How Subway Tile Shower Is Used 9 New Ways To Design Stone

How To Choose The Best Tile For Your Shower A Bathroom Remodel Guide
:max_bytes(150000):strip_icc()/bath_13-1a86c8b8fcb840e1a9faf33be145a672.jpg?strip=all)
37 Subway Tile Bathroom Ideas That Work Every Time
See Also
