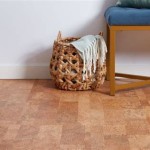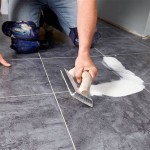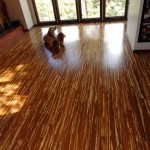How Level Does Subfloor Need To Be For Tile?
Installing tile provides a durable and aesthetically pleasing surface for floors, walls, and backsplashes. Achieving a successful tile installation hinges significantly on the condition of the subfloor beneath. The levelness, or rather the lack thereof, of the subfloor directly impacts the evenness, stability, and longevity of the finished tile surface. Failure to address subfloor imperfections before tiling can lead to a host of problems, including cracked tiles, unstable grout lines, and an overall unprofessional appearance. Understanding the specific levelness requirements for tile installation is therefore crucial for any tiling project, whether undertaken by a professional or a dedicated DIY enthusiast.
The acceptable levelness of a subfloor for tile installation is not a uniform figure; rather, it is determined by industry standards and best practices. These standards define the maximum allowable deviation from a perfectly flat and level plane over a given distance. Exceeding these deviations can compromise the structural integrity and aesthetic quality of the tiling project. Various types of tiles, from small mosaics to large format tiles, may also necessitate different degrees of subfloor preparation. In essence, a more demanding tolerance is generally needed for larger tiles due to their reduced flexibility to accommodate uneven surfaces compared to smaller sized tiles.
The consequences of ignoring subfloor levelness can be costly and frustrating. Tiles installed on an uneven subfloor are much more prone to cracking under stress, especially in high-traffic areas. The grout lines, which are meant to provide a waterproof seal and aesthetic uniformity, can also become uneven and susceptible to cracking, leading to water damage and further deterioration of the tiling system. Repairing or replacing cracked tiles or grout is a labor-intensive process that necessitates removing the damaged sections and re-tiling, adding to the overall cost and inconvenience of the project. Prevention through correct subfloor preparation, therefore, is vital and will pay off in the long run.
Understanding Acceptable Deviation: How Flat is Flat Enough?
Industry standards, particularly those established by organizations like the Tile Council of North America (TCNA), outline the acceptable deviation from a level plane for subfloors intended for tile installation. The TCNA guidelines indicate that a subfloor should generally be flat to within 1/4 inch over a 10-foot span and no more than 1/8 inch over a 2-foot span. These measurements essentially mean that the subfloor should not have any bumps or dips exceeding these tolerances. It is important to note that these are general guidelines, and specific tile types and installation methods may require stricter tolerances. Consulting with a qualified tile installer and reviewing the manufacturer's recommendations for the specific tile being used is highly advisable to ascertain specific requirements.
The use of an appropriate measuring tool is crucial when assessing subfloor flatness. A long, straight edge, typically 6 to 10 feet in length, combined with a level or a bubble level, is an essential tool for identifying deviations across a larger area. For smaller areas, a shorter straight edge and level may suffice. It is imperative to systematically check the subfloor in multiple directions, including diagonally, to identify any humps, dips, or undulations that exceed the acceptable tolerances. A laser level can offer a more precise and efficient method for evaluating flatness over larger areas, particularly in commercial or industrial settings. Documenting the measurements and locations of any identified deviations is important for planning the necessary corrective actions.
The type of subfloor material also influences the way in which levelness is assessed and corrected. Concrete subfloors, common in basements and ground-level installations, may require different methods compared to wood subfloors, prevalent in upper-level floors. Concrete irregularities are often addressed through self-leveling compounds, which are poured over the subfloor and allowed to spread evenly, creating a smooth and level surface. Wood subfloors, conversely, may necessitate the use of shims to level out low spots or the sanding down of high spots. Addressing any structural issues in the subfloor, such as loose or damaged boards, is essential before attempting to correct for levelness, as these underlying problems can compromise the integrity of the tiling project.
Impact of Tile Size and Type on Levelness Requirements
The size and type of tile being installed play a significant role in determining the necessary subfloor levelness. Smaller tiles, such as mosaics or those measuring a few inches on each side, generally offer more flexibility and can better accommodate minor imperfections in the subfloor. The many grout lines in a mosaic installation help to disperse any slight unevenness across the surface, mitigating the risk of cracked tiles or unstable grout. Larger tiles, conversely, are significantly less forgiving. Due to their inherent rigidity, large format tiles cannot conform to uneven subfloors, making them much more susceptible to cracking or lippage, which is the uneven alignment of adjacent tile edges.
Large format tiles, often exceeding 12 inches on each side or even much larger, demand a significantly flatter and more level subfloor. For these types of tiles, the acceptable deviation from a level plane may be reduced to as little as 1/16 inch over a 10-foot span. This heightened requirement necessitates meticulous subfloor preparation and potentially the use of self-leveling compounds or other corrective measures to ensure a flawlessly flat surface. Failure to meet this stringent levelness standard can result in visible lippage, which not only detracts from the aesthetic appeal of the installation but also poses a safety hazard, as uneven edges can be a tripping hazard.
The type of tile material also factors into the equation. Natural stone tiles, such as marble or granite, often exhibit inherent variations in thickness and texture. These variations, combined with subfloor imperfections, can make it challenging to achieve a perfectly level surface. Careful selection of tiles with consistent thickness and the use of a skilled installer who can compensate for minor variations are essential for achieving a professional-looking installation. Porcelain and ceramic tiles, which are manufactured with more uniform dimensions, generally require less demanding subfloor preparation compared to natural stone, but still necessitate adherence to the acceptable levelness standards.
Methods for Achieving a Level Subfloor
Addressing subfloor levelness issues requires a systematic approach, starting with a thorough inspection and precise measurement of any deviations from a level plane. Once identified, corrective measures can be implemented based on the type of subfloor material and the extent of the imperfections. For concrete subfloors, self-leveling compounds offer an effective solution for achieving a smooth and level surface. These compounds are typically cement-based mixtures that are poured over the subfloor and allowed to spread and harden, creating a uniform and level plane. Proper preparation of the concrete surface, including cleaning and priming, is essential for ensuring proper adhesion and performance of the self-leveling compound. The thickness of the self-leveling compound should be carefully calculated based on the depth of the dips and undulations in the subfloor to ensure complete coverage and a level finish.
For wood subfloors, leveling techniques often involve a combination of shimming, sanding, and the application of leveling compounds designed specifically for wood surfaces. Shimming involves inserting thin pieces of wood or other material under the subfloor to raise low spots and create a level surface. This method is particularly effective for addressing localized dips or unevenness. Sanding down high spots can also help to achieve a more level surface, but it should be done with caution to avoid weakening the subfloor structure. Leveling compounds for wood subfloors are typically flexible and designed to accommodate the natural movement of wood, preventing cracking or delamination over time. Similar to concrete subfloors, proper surface preparation is crucial for ensuring proper adhesion and performance of the leveling compound.
In cases where the subfloor is severely damaged or structurally unsound, more extensive repairs or even replacement may be necessary. Addressing any underlying structural issues is paramount before attempting to correct for levelness, as these problems can compromise the integrity of the tiling project. Damaged or rotted wood subfloor boards should be replaced with new material of comparable thickness and quality. Cracks or significant imperfections in concrete subfloors may require patching or resurfacing. Consulting with a qualified contractor or structural engineer is advisable for assessing the condition of the subfloor and determining the appropriate course of action. Investing in proper subfloor preparation is an investment in the longevity and aesthetic quality of the tile installation.

How To Prepare A Subfloor For Tile Installation The Home

How To Prepare A Subfloor For Tile Installation The Home

How To Prepare A Subfloor For Tile Installation The Home

How To Level A Floor For Tile Expert Tips And Advice

How To Prepare A Subfloor For Tile Installation The Home

How To Level A Subfloor Before Laying Tile

Tile Underlayment The Complete Guide For Beginners Diytileguy
Marrying Old And New Floors For Tile Jlc

How To Prepare Subfloor For Tile The Home

Learn How To Level A Floor For Tile Rubi Blog Usa
See Also







