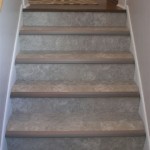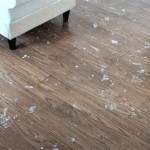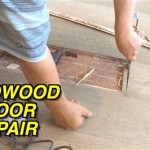How Level Does Subfloor Need To Be For Tile Floors?
Installing tile flooring is a popular choice for many homeowners due to its durability, water resistance, and aesthetic appeal. However, a successful and long-lasting tile installation hinges significantly on the condition of the subfloor. One of the most critical aspects of subfloor preparation is ensuring it is adequately level. The degree to which a subfloor needs to be level for tile installation is not merely a suggestion but a fundamental requirement dictated by industry standards and practical considerations. Failing to meet these standards can lead to a host of problems, ultimately compromising the integrity and appearance of the tiled surface.
The primary function of the subfloor is to provide a stable and even base for the tile and the mortar that adheres it. An uneven subfloor introduces stresses and strains that can lead to cracking, lippage (uneven tile edges), and premature failure of the tile installation. The acceptable levelness is typically measured in terms of deviation over a specific distance. Understanding these parameters and the methods used to achieve them is essential for both professional installers and DIY enthusiasts.
Furthermore, different types of tiles and installation methods may have varying requirements for subfloor levelness. Larger format tiles, for example, are often more susceptible to issues caused by uneven subfloors compared to smaller mosaic tiles. Similarly, the type of mortar used and the complexity of the tile pattern can influence the importance of a perfectly level substrate. Addressing these nuances before commencing the tile installation is crucial to prevent costly rework and ensure a professional-looking outcome.
Understanding Acceptable Tolerances for Subfloor Levelness
The industry standard for subfloor flatness and levelness in preparation for tile installation is generally defined by organizations such as the Tile Council of North America (TCNA) and the American National Standards Institute (ANSI). These organizations establish guidelines that dictate the permissible deviation from a perfectly flat plane. While specific tolerances may vary slightly depending on the application and the type of tile, the commonly accepted standard for many tile installations is that the subfloor should not deviate more than 1/4 inch over a 10-foot span and no more than 1/8 inch over a 2-foot span.
This 1/4 inch in 10 feet and 1/8 inch in 2 feet rule serves as a benchmark for assessing the suitability of the subfloor. It means that when a straightedge of 10 feet in length is placed on the subfloor, the maximum gap between the straightedge and the subfloor surface should not exceed 1/4 inch. Similarly, when a 2-foot straightedge is used, the maximum gap should not exceed 1/8 inch. These relatively tight tolerances are necessary to ensure a smooth and even tile surface, minimizing the risk of problems such as lippage and cracking.
It is important to note that these are general guidelines, and specific projects may require even tighter tolerances. For instance, when installing large format tiles (typically defined as tiles larger than 15 inches on a side), many installers recommend aiming for a subfloor that is even flatter than the standard, perhaps as little as 1/16 inch over 2 feet. This is because larger tiles are more rigid and less able to conform to minor imperfections in the subfloor. The larger the tile, the more pronounced any deviations in the subfloor will become, leading to an aesthetically unappealing and structurally unsound installation.
Understanding the specific tolerances required for the chosen tile and installation method is the first step in preparing the subfloor. Once these tolerances are established, the subfloor can be thoroughly inspected and any necessary corrections can be made using appropriate leveling techniques and materials.
Methods for Checking and Correcting Subfloor Levelness
Accurately assessing and correcting subfloor levelness requires the use of appropriate tools and techniques. The most common tools for checking levelness include a long straightedge (typically 6 to 10 feet in length), a shorter straightedge (2 to 4 feet), a level, and potentially a laser level for larger areas. A measuring tape or ruler is also needed to quantify any deviations from level.
The process begins with a visual inspection of the subfloor to identify any obvious irregularities, such as cracks, humps, or dips. These irregularities should be marked for further investigation. Next, the long straightedge is placed on the subfloor in various directions, both parallel and perpendicular to the floor joists. The straightedge should be moved around the room, systematically covering the entire subfloor area. While the straightedge is in place, a level can be used to confirm that the straightedge itself is level. The measuring tape or ruler is then used to measure the gap between the straightedge and the subfloor at various points along the straightedge's length. Any gaps exceeding the allowable tolerances should be noted and marked.
For more precise measurements and larger areas, a laser level can be a valuable tool. A laser level projects a perfectly level line across the room, allowing for easy identification of high and low spots. The distance between the laser line and the subfloor can be measured with a ruler to determine the extent of any deviations. This method is particularly useful for detecting subtle variations in levelness that might be missed with a straightedge alone.
Once the areas needing correction have been identified, appropriate leveling methods can be employed. For minor imperfections, such as small dips or cracks, a self-leveling compound can be used. Self-leveling compounds are cement-based mixtures that are poured onto the subfloor and allowed to spread out and harden, creating a smooth and level surface. These compounds are effective for filling in minor irregularities, but they may not be suitable for correcting large differences in level.
For more significant deviations, more extensive leveling techniques may be required. One option is to use shims to raise low areas of the subfloor. Shims are thin pieces of wood or plastic that are placed under the subfloor to bring it up to the desired level. This method is often used in conjunction with plywood or cement backer board to create a smooth and stable surface.
In extreme cases, it may be necessary to remove and replace sections of the subfloor that are severely damaged or out of level. This is a more labor-intensive option, but it may be the only way to achieve the required levelness in certain situations. Regardless of the method used, it is essential to ensure that the corrected subfloor is properly secured to the floor joists to prevent movement and instability.
The Impact of Tile Size and Type on Levelness Requirements
The size and type of tile chosen for the installation significantly influence the importance of a perfectly level subfloor. Larger format tiles, as previously mentioned, are particularly sensitive to unevenness. Because these tiles are more rigid, they are less able to conform to minor variations in the subfloor surface. This can lead to lippage, where one tile edge is higher than the adjacent tile edge, creating an uneven and potentially hazardous surface.
Lippage is not only an aesthetic concern but also a safety hazard, as it can create tripping points and make the floor difficult to clean. In addition to lippage, uneven subfloors can also cause stress concentrations in larger tiles, increasing the risk of cracking or breaking under load. For these reasons, it is crucial to ensure that the subfloor is exceptionally flat and level when installing large format tiles.
Different types of tiles also have varying requirements for subfloor levelness. For example, natural stone tiles, such as marble or granite, are often more susceptible to cracking than ceramic or porcelain tiles. This is because natural stone is more porous and less uniform in structure. As a result, even minor imperfections in the subfloor can create stress points that lead to cracking in the stone. Therefore, when installing natural stone tiles, it is particularly important to ensure that the subfloor is perfectly level and that the tiles are properly supported with a suitable mortar.
Mosaic tiles, on the other hand, are generally more forgiving of minor imperfections in the subfloor. Because mosaic tiles are small and flexible, they can more easily conform to slight variations in the surface. However, even with mosaic tiles, it is still important to ensure that the subfloor is reasonably level to prevent the grout lines from becoming uneven or distorted. Additionally, if the mosaic tiles are mounted on a mesh backing, the mesh can telegraph any unevenness in the subfloor, resulting in an undesirable appearance.
The type of mortar used can also influence the impact of subfloor levelness. Some mortars are more flexible and forgiving than others, and these mortars can help to compensate for minor imperfections in the subfloor. However, even the most flexible mortar cannot fully compensate for a severely uneven subfloor. Choosing an appropriate mortar that is compatible with the chosen tile and designed for the specific application is crucial for a successful tile installation.
In summary, the size and type of tile chosen for the installation should be carefully considered when assessing the required levelness of the subfloor. Larger format tiles and more fragile materials like natural stone require a higher degree of levelness than smaller, more flexible tiles. Selecting the appropriate mortar and installation techniques are also essential for ensuring a durable and aesthetically pleasing tile floor.

How To Prepare A Subfloor For Tile Installation The Home

How To Prepare A Subfloor For Tile Installation The Home

How To Level A Floor For Tile Expert Tips And Advice

How To Prepare A Subfloor For Tile Installation The Home

How To Level A Subfloor Before Laying Tile

How To Prepare A Subfloor For Tile Installation The Home

Tile Underlayment The Complete Guide For Beginners Diytileguy
Marrying Old And New Floors For Tile Jlc

How To Prepare Subfloor For Tile The Home
%20(2).png?strip=all)
How To Level A Subfloor Lay Flooring
See Also







