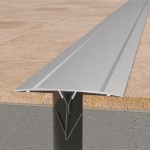How To Install Laminate Flooring On A Concrete Basement Floor
Installing laminate flooring on a concrete basement floor is a popular choice for homeowners seeking a durable, stylish, and affordable flooring option. Laminate flooring offers the look of real wood or tile at a fraction of the cost, making it an excellent choice for basements, which often experience moisture fluctuations and temperature changes. For successful installation, proper preparation and attention to detail are crucial. This guide will outline the steps involved in installing laminate flooring on a concrete basement floor.
Prepare the Subfloor
A smooth, level subfloor is essential for a successful laminate installation. Before beginning installation, thoroughly prepare the concrete subfloor. Begin by cleaning the floor, removing any debris, dirt, or dust. Next, assess the floor for any significant cracks, unevenness, or moisture issues. Repair any cracks with concrete patching compound and allow them to dry completely. Unevenness can be addressed with self-leveling concrete, ensuring the floor is level and free of bumps or dips.
Moisture is a crucial factor for laminate flooring. Basements are susceptible to moisture problems, which can cause warping and damage to the flooring. Use a moisture meter to check the concrete's moisture content. If the moisture levels exceed the manufacturer's recommendations, a moisture barrier such as a polyethylene sheet may be necessary to protect the flooring. Ensure the moisture barrier is securely attached to the floor and overlaps by at least 6 inches at the seams. After the subfloor is prepared, allow the floor to dry completely before proceeding to the next step.
Laying the Underlayment
Underlayment provides a cushioning layer beneath the laminate flooring, enhancing sound absorption and reducing noise transmission. It also helps to create a smoother surface for the laminate planks to sit on. Choose an underlayment specifically designed for laminate flooring, such as foam or cork underlayment. Ensure that the underlayment is moisture resistant and conforms to the manufacturer’s specifications. The underlayment is typically rolled out across the entire floor, overlapping the seams by at least 6 inches to prevent moisture from seeping through. Secure the underlayment with staples or tape, ensuring it's smooth and free of wrinkles or bumps.
Installing the Laminate Flooring
With the subfloor and underlayment prepared, begin installing the laminate flooring. Most laminate flooring is designed to be installed using a click-lock system, which makes installation relatively easy. The most common method for installing laminate flooring is using a floating method, where the planks are not directly attached to the subfloor. Start by laying the first row of planks along a wall, ensuring that the planks are aligned and the edges are flush with the wall. Use a spacer to maintain a small gap between the planks and the walls, allowing for expansion and contraction. Work your way across the room, laying each plank in place and locking them together with the click-lock system. For subsequent rows, stagger the planks to create a brick-like pattern for added strength and aesthetic appeal. Ensure the seams between rows are offset by at least half the length of the plank. If necessary, cut planks with a utility knife or a circular saw to fit corners, around obstacles, or against walls.
Finishing Touches
Upon completing the laminate flooring installation, add a finishing touch by installing trim pieces around the perimeter of the room. Trim pieces help to conceal gaps between the flooring and walls and create a finished look. These pieces can be easily cut to fit any space using a miter saw or a utility knife. Secure the trim pieces with finish nails or adhesive. Finally, use a rubber mallet to tap the planks gently and ensure they are securely locked together. For additional protection, apply sealant along the edges of the flooring to prevent moisture from seeping into the planks.

Laminate Flooring On Concrete Basement Floors Expert Installation Guide Csg Renovation

Installing Laminate Flooring Over Concrete The Ultimate Guide Aa Floors

Laminate Flooring On Concrete Basement Floors Expert Installation Guide Csg Renovation

Installing Wood Flooring Over Concrete Diy

Laminate Flooring Over Concrete Diy Install Home Pros

Take These Precautions Before Installing Laminate Flooring In A Concrete Basement

How To Install Vinyl Or Laminate Floors In A Basement Over Concrete Slab

Tips And Tricks For Using Laminate Flooring In The Basement

How To Install Laminate Flooring On Concrete In The Kitchen Mryoucandoityourself

Concrete Subfloor Preparation Leveling For Laminate Hardwood Floor Installation Mryoucandoityouself
See Also







