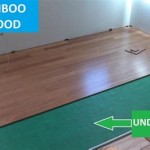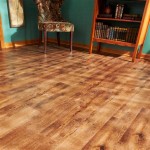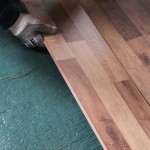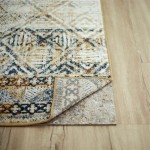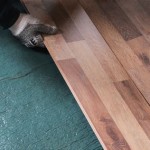Essential Aspects of Installing Plywood on Floor Joists
Installing plywood on floor joists is a crucial step in the construction or renovation of a flooring system. Proper installation ensures a sturdy and level surface for the final flooring material, whether it's carpet, hardwood, or tile.
The following guide outlines the essential aspects of installing plywood on floor joists, providing step-by-step instructions and helpful tips for a successful outcome.
1. Material Selection and Preparation
Choosing the right plywood is crucial. Exterior-grade plywood with a thickness of 5/8 inch is typically recommended for floor installations. Ensure the plywood is dry and free of any defects or warping.
Before starting the installation, allow the plywood to acclimate to the indoor environment for a few days. This helps prevent it from expanding or contracting after installation due to changes in temperature and humidity.
2. Laying Out the Plywood
Start by measuring the area and cutting the plywood to fit the room. The plywood should extend at least 1/2 inch beyond the floor joists on all sides, creating an overhang that will support the edges of the final flooring material.
Stagger the plywood joints between the rows. This helps distribute the weight evenly and prevents weak points in the flooring.
3. Installing the Plywood
Drill pilot holes along the edges and field of the plywood, every 6-8 inches apart. Countersink the holes slightly to allow the screw heads to be below the surface of the plywood.
Use galvanized screws that are long enough to penetrate the floor joists by at least 1 1/4 inches. Drive the screws perpendicular to the joists, ensuring they are flush with the surface of the plywood.
4. Gap Between Plywood Sheets
Leave a small gap, approximately 1/8-1/4 inch, between adjacent plywood sheets to allow for expansion and contraction. This prevents buckling or warping of the plywood due to moisture changes.
Use a pry bar or a wedge to create the gap if necessary.
5. Securing the Edges
Secure the edges of the plywood to the floor joists with screws or nails. This prevents the edges from lifting or buckling, especially in areas with heavy foot traffic.
Use 16d nails or 2 1/2-inch screws, spaced 6-8 inches apart.
6. Finishing the Installation
Finish the installation by sanding the plywood surface smooth. Use a fine-grit sandpaper and a sanding block to remove any rough edges, splinters, or nail/screw heads that may interfere with the final flooring material.
Vacuum or sweep the plywood surface to remove any dust or debris before installing the flooring.
Additional Tips:
- Install plywood perpendicular to the floor joists. This provides additional strength and rigidity.
- Use a chalk line or level to ensure the plywood sheets are laid flat and level.
- Check the manufacturer's recommendations for the type and spacing of screws or nails required.
- Avoid using warped or damaged plywood sheets. These can compromise the structural integrity of the floor.
- If you encounter any difficulties or have questions, do not hesitate to consult a professional contractor.

Sub Floor Installation Tips From Georgia Pacific

Apa Builder Tips Proper Handling And Installation Of Plywood Underlayment Form R340

Replace Damaged Board Floor Sheathing Fine Homebuilding
5 Wooden Subflooring Installation Mistakes You Must Avoid Kaltimber Timber Merchant Flooring

Sub Floor Installation Tips From Georgia Pacific
How To Install A Plywood Subfloor
How To Install A Plywood Subfloor

How To Install A Subfloor On Joists Ana White

Better Floor Performance Starts With A Solid Subfloor System Page 4 Of 5 Construction
How To Install A Plywood Subfloor
See Also
