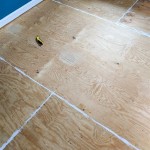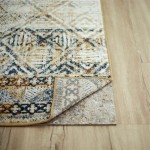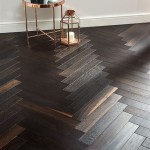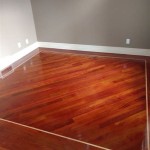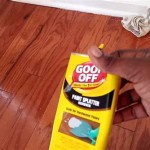How to Lay Tile Over OSB Subfloor in a Bathroom
Laying tile in a bathroom can significantly enhance its aesthetic appeal and increase its durability, especially in a high-moisture environment. However, when the subfloor is constructed from Oriented Strand Board (OSB), specific precautions and techniques are crucial to ensure a successful and long-lasting tile installation. OSB, while a cost-effective and structurally sound material, can be susceptible to moisture damage and deflection, both of which can compromise the integrity of the tiled surface. This article provides a detailed guide on how to properly prepare and tile over an OSB subfloor in a bathroom, minimizing the risk of tile cracking, grout failure, and water damage.
Before embarking on a tile installation project, it is essential to understand the properties of OSB and how they differ from those of plywood, another common subfloor material. OSB is manufactured by compressing strands of wood together with adhesives. While it possesses good strength, it is more prone to absorbing moisture than plywood. This moisture absorption can lead to swelling, warping, and ultimately, tile failure. Therefore, proper moisture control is paramount when tiling over OSB.
Furthermore, OSB tends to be more flexible than plywood. This flexibility, or deflection, under load can also cause tiles to crack or detach. The Tile Council of North America (TCNA) provides guidelines for acceptable subfloor deflection, typically requiring a minimum rating of L/360 for ceramic tile and L/720 for natural stone. These ratings indicate the maximum allowable deflection under a specified load. It is vital to assess the existing subfloor and ensure it meets these deflection requirements before proceeding with tile installation. If the subfloor deflection exceeds these limits, reinforcement measures are necessary.
Subfloor Inspection and Preparation
The initial step involves a thorough inspection of the existing OSB subfloor. Look for signs of water damage, such as staining, swelling, or delamination. Any compromised sections must be replaced with new OSB of the same thickness and grade. Ensure that the replacement OSB is properly fastened to the floor joists using screws or nails. It is recommended to use construction adhesive in addition to fasteners to create a stronger bond between the OSB and the joists.
Next, check for loose fasteners. Tighten any screws or nails that are not securely holding the OSB in place. If the existing fasteners are stripped or damaged, replace them with new ones. Consider adding additional fasteners to improve the subfloor's rigidity and minimize deflection. A good practice is to space fasteners approximately 6 inches apart along the edges of the OSB sheets and 12 inches apart in the field.
After addressing any damaged areas and securing the existing OSB, it is essential to level the subfloor. Use a long level or straight edge to identify any high or low spots. Low spots can be filled with a self-leveling underlayment formulated for use over wood subfloors. Follow the manufacturer's instructions carefully when applying the self-leveling compound. High spots can be sanded down using a floor sander equipped with a coarse-grit sandpaper. Take care not to damage the OSB beyond the high spots during the sanding process.
Once the subfloor is level and structurally sound, thoroughly clean the surface to remove any dust, debris, or contaminants. Use a vacuum cleaner to remove loose particles, followed by a damp mop to clean the surface. Allow the subfloor to dry completely before proceeding to the next step. A clean and dry surface is essential for proper adhesion of the subsequent layers.
Reinforcing the Subfloor with an Underlayment
To further minimize deflection and provide a suitable surface for tile installation, it is highly recommended to install a cement backer board (CBU) over the OSB subfloor. CBU is a rigid, water-resistant material that provides an excellent substrate for tile. It adds stiffness to the subfloor, reduces the risk of tile cracking, and protects the OSB from moisture damage.
When selecting a CBU, choose a thickness appropriate for the tile size and application. A 1/4-inch CBU is generally sufficient for smaller tiles, while a 1/2-inch CBU may be necessary for larger tiles or areas with significant foot traffic. Cut the CBU to size using a utility knife or circular saw equipped with a masonry blade. Score the CBU deeply with the utility knife and then snap it along the score line. Alternatively, use a circular saw with a dust collection system to minimize airborne particles.
Apply a layer of thin-set mortar specifically designed for use with CBU to the OSB subfloor. Use a notched trowel to create ridges in the mortar, ensuring consistent coverage. Immediately place the CBU sheets onto the mortar bed, staggering the seams between the CBU sheets and the OSB sheets. This helps to distribute the load and prevent cracks from propagating along the seams.
Fasten the CBU to the OSB using special CBU screws designed to penetrate the board and engage the wood subfloor. Space the screws according to the manufacturer's instructions, typically every 6 to 8 inches. Ensure that the screws are driven flush with the surface of the CBU, but not so deep that they strip or damage the board. Once all the CBU sheets are installed, tape and mud the seams between the boards using fiberglass mesh tape and thin-set mortar. This creates a smooth, seamless surface for tile installation.
Tile Installation Over Cement Backer Board
With the CBU properly installed, the surface is now ready for tile installation. Before applying any mortar, dry-lay the tiles to plan the layout and ensure proper spacing. This step allows for making any necessary adjustments to avoid awkward cuts or narrow tile pieces. Use tile spacers to maintain consistent grout lines between the tiles.
Mix the thin-set mortar according to the manufacturer's instructions, using a mixing paddle attached to a drill. Choose a mortar specifically designed for the type of tile being installed and the substrate material. A modified thin-set mortar is typically recommended for tile installation over CBU, as it provides enhanced adhesion and flexibility.
Apply the thin-set mortar to the CBU surface using a notched trowel. The size of the notch should be appropriate for the size and type of tile being installed. Hold the trowel at a 45-degree angle and create even ridges in the mortar. Immediately place the tiles onto the mortar bed, pressing them firmly into place with a slight twisting motion. Use tile spacers to maintain consistent grout lines.
Periodically check the level of the tiles using a level or straight edge. Use a rubber mallet to gently tap any tiles that are not level with the surrounding tiles. Remove any excess mortar that squeezes up between the tiles with a damp sponge. Allow the mortar to cure completely according to the manufacturer's instructions before proceeding to the next step.
Once the mortar has cured, remove the tile spacers and apply grout to the grout lines. Choose a grout color that complements the tile and the overall design of the bathroom. Mix the grout according to the manufacturer's instructions. Use a grout float to force the grout into the grout lines, ensuring that they are completely filled. Wipe away any excess grout from the tile surface with a damp sponge.
After the grout has partially cured, use a clean, damp sponge to smooth the grout lines and remove any remaining grout haze from the tile surface. Rinse the sponge frequently to avoid spreading the grout haze around. Once the grout has fully cured, apply a grout sealer to protect it from stains and moisture. Reapply the grout sealer periodically as needed to maintain its protective properties.

Diy Schluter Ditra Install Over Osb Wood Subfloor Tile Underlayment Mudroom Bathroom Episode 1

How To Prepare Subfloor For Tile The Home

How To Prepare A Subfloor For Tile Installation The Home

Tile Underlayment The Complete Guide For Beginners Diytileguy

How To Install Cement Board On A Floor Diy Family Handyman

How To Lay Tile Over Plywood

Tile Subfloor Deflection Thickness Common Substrates

Tile Over Concrete Subfloor An Easy Diy Tutorial

Diy Installing Tile Floor Large Format Over Schluter Ditra Mudroom Bathroom Episode 3

Bathroom Subfloor Prep For Tile Pelican Parts Forums
See Also
