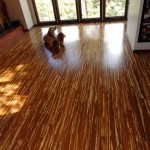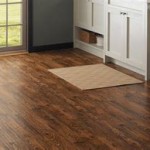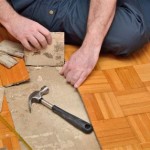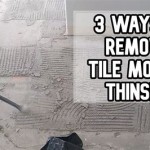How To Lay Tile Over OSB Subfloor in Bathroom Floor Plans
Laying tile in a bathroom can significantly enhance its aesthetics and functionality, providing a durable and water-resistant surface. However, when the subfloor consists of Oriented Strand Board (OSB), specific considerations are crucial for a successful and long-lasting installation. OSB, while a cost-effective sheathing material, can be prone to moisture absorption and expansion, potentially leading to tile cracking and grout failure if not properly addressed. This article provides a comprehensive guide on how to lay tile over an OSB subfloor in a bathroom, focusing on techniques and best practices that ensure a stable and reliable tile surface.
Before commencing the tiling project, a thorough assessment of the existing OSB subfloor is paramount. Check for any signs of water damage, such as discoloration, swelling, or delamination. These issues must be rectified before proceeding. Ensure the OSB is securely fastened to the underlying joists with screws and that there is sufficient support to prevent deflection under load. Any loose or damaged sections should be replaced. Furthermore, verifying that the bathroom floor plan allows for the added thickness of the tile and underlayment is essential to avoid issues with door clearances and transitions to adjacent flooring.
Key Point 1: Subfloor Preparation and Reinforcement
Proper subfloor preparation is the cornerstone of a successful tile installation over OSB. The primary goal is to create a rigid, stable, and moisture-resistant surface that can adequately support the tile and withstand the stresses of daily use in a bathroom environment.
Initially, ensure the OSB subfloor is clean and free of any debris, dust, or contaminants. Vacuum the surface thoroughly and then wipe it down with a damp cloth. Allow the subfloor to dry completely before proceeding. Addressing any unevenness is critical. Check for high or low spots using a straight edge or level. Minor imperfections can be rectified using a self-leveling compound specifically designed for wood subfloors. These compounds will flow into the low areas, creating a perfectly level surface for the underlayment.
Reinforcing the subfloor is often necessary, particularly if the OSB is of insufficient thickness or if the joist spacing is excessive. Adding a layer of plywood over the OSB can significantly increase its rigidity and load-bearing capacity. Aim for a minimum thickness of 1/2 inch exterior-grade plywood, ensuring it is attached securely to the OSB and joists with screws every 6-8 inches. Stagger the seams of the plywood relative to the OSB seams to distribute weight evenly and minimize weak points.
Another option for reinforcement involves applying a layer of cement backer board directly over the OSB. Cement backer board, constructed from cement and reinforced with fiberglass mesh, provides an exceptionally stable and water-resistant surface for tile installation. When using cement backer board, consult the manufacturer's guidelines for proper installation, including the recommended fastener type and spacing. Adhering the cement backer board to the OSB with thin-set mortar specifically designed for this purpose enhances its bond and stability. Screw the backer board into the OSB and joists using cement board screws, ensuring they are flush with the surface.
When fastening any materials to the OSB subfloor, it is crucial to use screws rather than nails. Screws provide a more secure and lasting hold, minimizing the risk of loosening over time. The length of the screws should be sufficient to penetrate deeply into the joists, ensuring a strong connection. Prior to screwing, consider pre-drilling pilot holes to prevent splitting the OSB and to ease screw insertion.
Key Point 2: Waterproofing and Crack Isolation
Bathrooms are inherently wet environments, making waterproofing an essential step when tiling over an OSB subfloor. Water penetration can lead to significant problems, including mold growth, wood rot, and tile failure. Incorporating a crack isolation membrane can also help prevent cracks in the subfloor from transferring to the tile surface.
Several waterproofing options are available. One effective method is to apply a liquid waterproof membrane specifically designed for tile installations. These membranes are typically brushed or rolled onto the prepared subfloor, creating a seamless, waterproof barrier. Apply multiple coats according to the manufacturer's instructions, paying particular attention to seams, corners, and penetrations, as these are the most vulnerable areas for water intrusion.
Another option is to use sheet membranes, which are adhered to the subfloor with thin-set mortar. These membranes offer excellent waterproofing capabilities and are often easier to install than liquid membranes, particularly for large areas. Ensure the seams between sheets are properly overlapped and sealed according to the manufacturer's specifications. A sealant or membrane specifically designed for sealing seams is recommended.
Crack isolation membranes are designed to decouple the tile layer from the subfloor, preventing cracks from transferring through. These membranes are available in both liquid and sheet forms. The liquid forms are applied similarly to waterproof membranes, while the sheet forms are adhered with thin-set mortar. When selecting a crack isolation membrane, consider the expected movement of the subfloor and choose a product that can accommodate that movement. Consult with a tiling professional to choose the most appropriate crack isolation membrane to your specific needs.
Prior to applying any waterproofing or crack isolation membrane, ensure all seams and transitions are properly addressed. Apply a bead of sealant at the junction where the wall meets the floor to create a watertight seal. Reinforce corners and penetrations with fiberglass mesh tape embedded in thin-set mortar or a compatible sealant. This will help to prevent cracking and ensure a durable, watertight seal.
Key Point 3: Tile Installation and Grouting
With the subfloor properly prepared and waterproofed, the tile installation can proceed. Selecting the appropriate thin-set mortar and grout is vital for a successful and lasting tile installation. Proper installation techniques are also critical to ensure a level and aesthetically pleasing surface.
Choose a high-quality, modified thin-set mortar specifically designed for use with the chosen tile and the substrate material. Modified thin-set mortars contain polymers that enhance their bond strength, flexibility, and water resistance. Read the manufacturer's instructions carefully and mix the mortar according to their recommendations. Avoid using too much water, as this can weaken the mortar and compromise its bond strength.
Apply the thin-set mortar to the subfloor using a notched trowel, holding the trowel at a 45-degree angle to create uniform ridges. The size of the notch should be appropriate for the size and type of tile being installed. Press the tile firmly into the mortar with a slight twisting motion to ensure good contact. Use tile spacers to maintain consistent grout lines. Periodically check the level of the tile surface with a level or straight edge, making adjustments as needed.
Allow the thin-set mortar to cure completely according to the manufacturer's instructions before grouting. This typically takes 24-72 hours, depending on the temperature and humidity. Once the mortar has cured, remove the tile spacers and clean the grout lines of any excess mortar. Select a grout that is appropriate for use in wet environments, such as epoxy grout or a cement-based grout with a sealant additive. Epoxy grout offers superior water resistance and stain resistance compared to cement-based grout, but it is more difficult to install.
Apply the grout to the tile surface using a grout float, working it into the grout lines. Remove any excess grout from the tile surface with a damp sponge. Be careful not to remove too much grout from the grout lines. Allow the grout to cure according to the manufacturer's instructions, typically 24-72 hours. Once the grout has cured, clean the tile surface thoroughly with a grout haze remover. Apply a grout sealer to protect the grout from stains and water damage. Reapply the grout sealer periodically as needed to maintain its effectiveness.
Throughout the tile installation process, it is crucial to maintain a clean work environment. Remove any excess mortar or grout from the tile surface promptly. Cover the finished tile surface with a protective material, such as cardboard or plywood, to prevent damage during subsequent construction activities. By following these guidelines and paying meticulous attention to detail, a durable and aesthetically pleasing tile floor can be achieved over an OSB subfloor in a bathroom.

Bathroom Subfloor Prep For Tile Pelican Parts Forums
Prepping Floor And Wall Framing For Tile Jlc

How To Prepare A Subfloor For Tile Installation The Home

How To Install Cement Board On A Floor Diy Family Handyman

Tile Underlayment The Complete Guide For Beginners Diytileguy

How To Prepare A Subfloor For Tile Installation The Home

Tile Over Concrete Subfloor An Easy Diy Tutorial

Tile Underlayment The Complete Guide For Beginners Diytileguy

Best Subfloor For Ceramic Tile

How To Lay Tile Over Plywood
See Also







