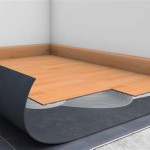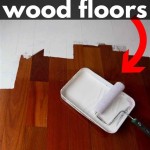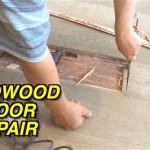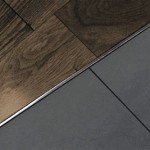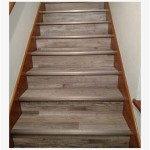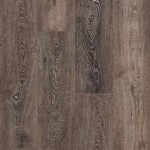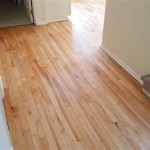How To Lay Tile Over OSB Subfloor in Bathroom Floor Plans
Laying tile over an OSB (Oriented Strand Board) subfloor in a bathroom presents unique challenges compared to installing tile over concrete or plywood. OSB, while cost-effective and commonly used in construction, is more susceptible to moisture absorption and expansion/contraction than other subfloor materials. Due to its composition of compressed wood strands, it can also lead to tile cracking or grout failure if not properly prepared and if inadequate installation methods are employed. Understanding the nuances of working with OSB is crucial for a successful and long-lasting tile installation in a bathroom environment.
The success of tiling over OSB hinges on mitigating the risks associated with its inherent instability. Bathrooms, being areas prone to high humidity and potential water exposure, exacerbate these risks. Therefore, a meticulous approach to subfloor preparation, moisture management, and the selection of appropriate materials are paramount. Ignoring these fundamentals can result in costly repairs and premature tile failure.
This article provides a comprehensive guide to laying tile over an OSB subfloor in a bathroom, outlining the necessary steps and best practices to ensure a durable and aesthetically pleasing finished product. It covers everything from subfloor inspection and reinforcement to waterproofing and tile installation. Careful adherence to these guidelines will significantly reduce the likelihood of problems and contribute to the longevity of your tiled bathroom floor.
Subfloor Inspection and Reinforcement
Before commencing any tile installation, a thorough inspection of the existing OSB subfloor is essential. This inspection should identify any areas exhibiting signs of damage, moisture exposure, or instability. Any existing problems must be addressed before proceeding. Visual assessment should include looking for staining, swelling, or delamination of the OSB panels.
Pay close attention to areas around plumbing fixtures, such as the toilet and shower, as these are the most vulnerable to water leaks. A moisture meter can be used to accurately measure the moisture content of the OSB. Readings exceeding the manufacturer's recommended limits indicate a moisture problem that requires further investigation and remediation.
If the OSB shows signs of water damage, the affected sections must be replaced. Using a circular saw and a reciprocating saw, carefully cut out the damaged areas and replace them with new OSB panels of the same thickness and grade. Ensure the new panels are properly supported by the floor joists.
Beyond addressing water damage, the overall stability of the subfloor is crucial. OSB subfloors tend to flex more than plywood under load, which can lead to tile cracking. To mitigate this, reinforcement is often necessary. One method is to add a layer of plywood over the existing OSB. Choose a high-quality, exterior-grade plywood with a thickness of at least ¼ inch, but preferably ½ inch, depending on the span and joist spacing. The plywood should be screwed down to the joists with construction screws every 6 inches along the edges and every 12 inches in the field.
Another reinforcement option is to apply a self-leveling underlayment (SLU). SLU is a cement-based product that creates a smooth, level, and rigid surface for tiling. Before applying SLU, ensure the OSB is clean and free of debris. A bonding primer specifically designed for use with SLU should be applied to the OSB to promote adhesion. Follow the manufacturer's instructions for mixing and applying the SLU. The thickness of the SLU layer will depend on the existing floor irregularities and the manufacturer's recommendations.
Regardless of the reinforcement method chosen, the subfloor must be adequately screwed down to the floor joists. Use construction screws that are long enough to penetrate the joists by at least 1 inch. Screw the OSB down every 6 inches along the edges and every 12 inches in the field. This will help minimize flexing and movement in the subfloor.
Waterproofing and Crack Isolation
Given the moisture-prone environment of a bathroom, effective waterproofing is an absolute necessity when tiling over OSB. OSB is highly susceptible to water damage, and even small amounts of moisture can cause it to swell, warp, and delaminate, leading to tile failure. Furthermore, slight movements in the subfloor can cause tile cracking; therefore, a crack isolation membrane is also crucial.
Several waterproofing options are available, each with its own advantages and disadvantages. One popular method is to use a liquid-applied waterproofing membrane. These membranes are typically applied in multiple coats with a roller or brush. They create a seamless, waterproof barrier over the entire subfloor. Before applying the membrane, ensure the subfloor is clean, dry, and free of debris. Apply a primer recommended by the membrane manufacturer to improve adhesion. Pay particular attention to corners, seams, and around plumbing fixtures, applying extra membrane to these vulnerable areas according to the membrane-specific guidelines for detail work.
Another option is to use a sheet membrane, such as a modified bitumen membrane. These membranes are self-adhesive and are applied by peeling off the backing and pressing the membrane onto the subfloor. Sheet membranes offer excellent waterproofing and are relatively easy to install. However, they can be more expensive than liquid-applied membranes. Ensure the subfloor is clean and dry before applying the sheet membrane. Overlap the seams of the membrane by at least 2 inches to ensure a watertight seal. Use a roller to press the membrane firmly onto the subfloor, paying close attention to the edges and seams.
In addition to waterproofing, a crack isolation membrane is also essential. These membranes are designed to absorb movement in the subfloor and prevent it from transferring to the tile, thus preventing cracks. Crack isolation membranes can be either liquid-applied or sheet-based. Choose a crack isolation membrane that is compatible with your chosen waterproofing method.
If using a liquid-applied waterproofing membrane, a separate liquid-applied crack isolation membrane can be applied over the waterproofing layer. Follow the manufacturer's instructions for applying the crack isolation membrane. If using a sheet membrane for waterproofing, some manufacturers offer sheet membranes that also function as crack isolation membranes. These membranes offer both waterproofing and crack isolation in a single product.
Properly addressing corners and transitions is vital for effective waterproofing. Use pre-formed corners and transitions to ensure a watertight seal in these areas. Alternatively, some liquid-applied waterproofing membrane systems offer specialized corner and transition fabrics that can be embedded in the membrane to reinforce these areas. Follow the membrane manufacturer's instructions for installing these details.
Tile Installation and Grouting
Once the subfloor has been properly prepared, reinforced, and waterproofed, the tile installation can begin. Selecting the correct mortar and grout is crucial for the success of the project. Use a modified thin-set mortar specifically designed for use with OSB and the type of tile you are installing. These mortars are formulated to provide the necessary flexibility and bond strength to accommodate the movement in the OSB subfloor.
Before mixing the mortar, read the manufacturer's instructions carefully. Use a clean bucket and a mixing paddle attached to a drill to mix the mortar to the correct consistency. Avoid adding too much water, as this can weaken the mortar. Allow the mortar to slake (rest) for the recommended time before using it.
Apply the mortar to the subfloor using a notched trowel. The size of the notch will depend on the size of the tile. Consult the mortar manufacturer's recommendations for the appropriate notch size. Apply the mortar in a consistent thickness and create uniform ridges with the trowel. Press the tile firmly into the mortar with a slight twisting motion to ensure good contact. Use tile spacers to maintain consistent grout lines.
Periodically check the level of the tiles with a level or a long straightedge. Make adjustments as needed to ensure a flat and even surface. Remove any excess mortar from the grout lines before it hardens.
After the mortar has cured for the recommended time (usually 24-48 hours), the grout can be applied. Choose a high-quality grout that is resistant to staining and mildew. Epoxy grout is a good option for bathrooms, as it is highly water-resistant and durable. However, epoxy grout can be more difficult to work with than cement-based grout.
Follow the grout manufacturer's instructions for mixing and applying the grout. Use a grout float to push the grout into the grout lines. Remove any excess grout from the tile surface with a damp sponge. Rinse the sponge frequently to avoid smearing the grout. After the grout has dried for the recommended time, buff the tile surface with a clean, dry cloth to remove any grout haze.
Once the grout has fully cured, seal the grout lines with a grout sealer. This will help protect the grout from staining and water damage. Reapply the grout sealer periodically, as needed.
Installing trim pieces, such as baseboards and transitions, is the final step in the tile installation process. Choose trim pieces that complement the tile and the overall design of the bathroom. Install the trim pieces using construction adhesive and nails or screws. Caulk any gaps between the trim pieces and the tile using a high-quality, waterproof caulk.
The steps outlined above represent a comprehensive approach to laying tile over an OSB subfloor. However, it is crucial to always consult with the manufacturers of the specific products you are using for their recommended installation methods and guidelines. Deviations from these recommendations can compromise the integrity of the installation and void warranties.

Diy Schluter Ditra Install Over Osb Wood Subfloor Tile Underlayment Mudroom Bathroom Episode 1

Bathroom Subfloor Prep For Tile Pelican Parts Forums

How To Prepare A Subfloor For Tile Installation The Home

How To Install Cement Board On A Floor Diy Family Handyman
Prepping Floor And Wall Framing For Tile Jlc

Tile Over Concrete Subfloor An Easy Diy Tutorial

Tile Underlayment The Complete Guide For Beginners Diytileguy

Best Subfloor For Ceramic Tile

Tile Underlayment The Complete Guide For Beginners Diytileguy

Tiling Over Plywood Subfloors
See Also

