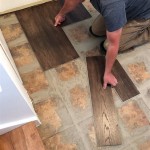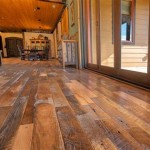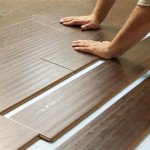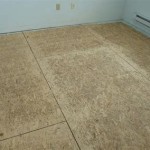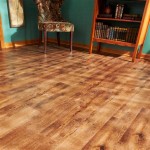How To Level a Wood Subfloor for Tile Flooring
Installing tile flooring over a wood subfloor requires meticulous preparation, and leveling the subfloor is paramount for a successful and long-lasting installation. An uneven subfloor can lead to cracked tiles, grout failure, and an overall aesthetically displeasing result. This article provides a comprehensive guide on how to effectively level a wood subfloor in preparation for tile installation, covering the necessary tools, techniques, and considerations for achieving a perfectly flat and stable surface.
Identifying Subfloor Imperfections
Before commencing any leveling work, it is crucial to thoroughly inspect the existing wood subfloor to identify any imperfections that need correction. This process involves both visual inspection and the use of appropriate tools to accurately assess the extent and nature of the unevenness. Common issues found in wood subfloors include:
High Spots: These are areas where the subfloor is elevated relative to the surrounding areas. High spots can be caused by manufacturing defects, warping, or settling of the underlying structure.
Low Spots: Conversely, low spots are depressions or dips in the subfloor. These can be a result of water damage, rot, or structural settling.
Uneven Seams: Where subfloor panels meet, there may be height discrepancies, creating an uneven surface.
Loose or Damaged Boards: Boards that are not securely fastened or have suffered damage, such as rot or splintering, will contribute to an uneven and unstable surface.
The primary tools needed for identifying these imperfections are:
Straightedge: A long, rigid straightedge (at least 6 feet in length) is used to identify high and low spots. Place the straightedge on the subfloor in various directions and look for gaps beneath it. The size of the gap indicates the severity of the unevenness.
Level: A level, preferably a long level (4 feet or longer), can also be used similarly to a straightedge to detect variations in height. Digital levels offer even greater precision.
Moisture Meter: A moisture meter is essential to check the moisture content of the wood subfloor. Wood should have a moisture content suitable for tile installation. High moisture levels can lead to warping and tile failure. Generally, the moisture content should be below 13% for hardwood and engineered wood subfloors.
Hammer and Screws/Nails: These are necessary to secure any loose subfloor boards.
Wood Putty: This is used for filling small holes and imperfections in the wood.
Mark all identified imperfections with a pencil or marker. This will provide a visual reference during the leveling process.
Leveling Techniques for Wood Subfloors
Once the subfloor imperfections have been identified and marked, the appropriate leveling technique can be selected. The choice of method depends on the severity and type of unevenness.
Sanding High Spots: For minor high spots, sanding is an effective method. A belt sander with a coarse-grit sandpaper (e.g., 40-grit) is used to gradually remove material from the high spot. It's crucial to sand carefully and evenly to avoid creating new dips or hollows. After sanding, switch to a finer-grit sandpaper (e.g., 80-grit then 120-grit) to smooth the surface. Regularly check the flatness with a straightedge during the sanding process.
Using Self-Leveling Underlayment: For more significant undulations or when dealing with large areas of unevenness, self-leveling underlayment (SLU) is a viable option. SLU is a pourable cement-based compound that spreads and hardens to create a smooth, level surface. Before applying SLU, it is essential to:
Prime the Subfloor: Apply a primer specifically designed for use with SLU. This improves adhesion and prevents the SLU from drying too quickly. Follow the manufacturer's instructions for the appropriate primer and application method.
Seal Gaps and Cracks: Seal any gaps or cracks in the subfloor with a sealant to prevent the SLU from leaking through. This ensures that the compound remains in place and levels properly.
Install Edge Dams: Use foam or other material to create dams around the perimeter of the area to be leveled. These dams contain the SLU and prevent it from flowing beyond the intended area.
Follow the manufacturer's instructions for mixing and applying the SLU. Pour the compound evenly over the subfloor and allow it to flow and self-level. Use a gauge rake to help spread the SLU and ensure even coverage. Allow the SLU to dry completely according to the manufacturer's recommendations before proceeding with tile installation. Drying times can vary depending on the product and environmental conditions.
Using Shims and Plywood: For localized low spots or uneven seams, shimming and adding a layer of plywood can be a practical solution. This involves:
Shimming: Insert wood shims beneath the subfloor to raise the low spots to the level of the surrounding area. Secure the shims with construction adhesive and screws.
Plywood Overlay: Install a layer of thin plywood (typically ¼ inch or ½ inch thick depending on the depth of the low spots) over the entire subfloor. This creates a smooth, level surface and bridges any remaining minor imperfections. Use construction adhesive and screws to securely fasten the plywood to the subfloor. Stagger the seams of the plywood sheets to avoid creating weak points.
Wood Patching Compound: For small localized imperfections, wood patching compound can be used to fill in holes and smooth out dents. Apply the compound according to the manufacturer's instructions and allow it to dry completely before sanding it smooth.
Reinforcing and Preparing the Subfloor
In addition to leveling, it is crucial to ensure the subfloor is structurally sound and adequately prepared for tile installation. This involves reinforcing the subfloor and taking measures to prevent moisture-related issues.
Reinforcing the Subfloor: The subfloor must be rigid enough to support the weight of the tile and prevent deflection, which can lead to cracked tiles. This may involve adding additional screws or nails to secure loose subfloor boards. In some cases, it may be necessary to reinforce the floor joists beneath the subfloor. Consult with a structural engineer or experienced contractor if you suspect the floor joists are inadequate.
Addressing Moisture Issues: As previously mentioned, moisture is a significant concern when installing tile over a wood subfloor. Ensure that the subfloor is dry and remains dry. Repair any leaks or sources of moisture before proceeding. Consider installing a moisture barrier over the subfloor to prevent moisture from rising from below. A polyethylene membrane or a liquid-applied waterproofing membrane can be used for this purpose. Follow the manufacturer's instructions for proper installation.
Surface Preparation: Before installing tile, the leveled subfloor must be clean and free of debris, dust, and any contaminants that could interfere with the adhesion of the tile mortar. Vacuum the subfloor thoroughly and wipe it down with a damp cloth. Consider applying a primer specifically designed for use with tile mortar to improve adhesion. Follow the manufacturer's instructions for the appropriate primer and application method.
Tile Layout Planning: Before applying any mortar, dry-lay the tiles on the leveled subfloor to plan the layout and ensure proper spacing. This allows you to make any necessary adjustments and avoid awkward cuts or layouts. Use tile spacers to maintain consistent grout lines.
Mortar Selection: Choose a high-quality tile mortar specifically designed for use with wood subfloors. These mortars are typically modified with polymers to provide increased flexibility and bond strength. Follow the manufacturer's instructions for mixing and applying the mortar.
By carefully following these steps, one can effectively level a wood subfloor and create a solid foundation for a beautiful and durable tile floor. Remember to take necessary safety precautions, such as wearing appropriate personal protective equipment (PPE) during all stages of the leveling process.

How To Prepare A Subfloor For Tile Installation The Home

How To Level A Subfloor Before Laying Tile

How To Level A Floor For Tile Expert Tips And Advice

How To Prepare A Subfloor For Tile Installation The Home

How To Prepare A Subfloor For Tile Installation The Home
%20(2).png?strip=all)
How To Level A Subfloor Lay Flooring

Subfloor Resurfacing With Self Leveling Compound

How To Prep Wood Subfloor For Luxury Vinyl Plank Flooring Beginners Fix High And Low Spots

Wood Floor Shims How To Use Them Remove Squeaky Floors Easiklip

Condo Blues Ten Things You Need To Know Level And Repair An Uneven Floor
See Also
