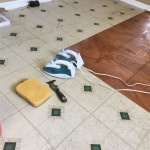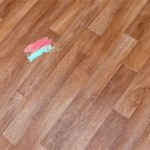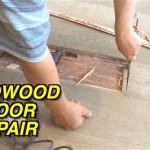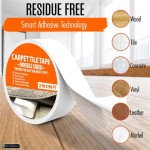How to Prep Subfloor for Tile Bathroom
Preparing the subfloor adequately is an essential step in any successful bathroom tiling project. A properly prepared subfloor ensures the tile installation is durable, level, and resistant to moisture damage. Failure to adequately prep the subfloor can result in cracked tiles, grout failure, and even structural issues. This article provides a comprehensive guide on how to properly prepare a subfloor for tiling in a bathroom environment.
Before beginning any work, it's crucial to prioritize safety. Wear appropriate personal protective equipment (PPE), including safety glasses, a dust mask or respirator, and work gloves. Ensure the bathroom is well-ventilated to avoid inhaling dust particles and chemical fumes. Disconnect any electrical circuits that may be near the work area and shut off the water supply to the bathroom to prevent accidental leaks or flooding.
Key Point 1: Inspecting and Assessing the Existing Subfloor
The first step in preparing a subfloor for tile is a thorough inspection and assessment of the existing structure. This involves identifying any existing damage, determining the type of subfloor, and evaluating its structural integrity. The common types of subfloors found in bathrooms include plywood, oriented strand board (OSB), and concrete.
Begin by carefully examining the subfloor surface for signs of water damage, rot, mold, or insect infestation. Pay close attention to areas around the toilet, shower, and bathtub, as these are the most susceptible to moisture problems. Use a screwdriver or awl to probe any suspect areas. If the wood is soft or crumbly, it indicates rot and needs to be addressed. Mold growth indicates prolonged exposure to moisture and requires remediation.
Check for any loose or damaged fasteners, such as screws or nails. Subfloors can often become detached over time. If you find loose fasteners, tighten or replace them as needed. If the subfloor is significantly damaged, it may be necessary to replace entire sections.
Assess the subfloor's levelness. Use a long level (at least 6 feet) to check for any high or low spots. Significant variations in levelness need to be addressed to provide a smooth, even surface for the tile installation. These variations can cause tiles to crack and grout lines to become uneven. Mark any high or low spots for later correction.
Evaluate the subfloor's deflection. Deflection refers to the amount the subfloor bends or flexes under load. Tile is a rigid material, and excessive deflection can cause it to crack. The Tile Council of North America (TCNA) provides guidelines for maximum allowable deflection, typically L/360 for ceramic tile and L/720 for natural stone. To check for deflection, walk across the subfloor and observe any noticeable movement. A simple test involves placing a glass of water on the subfloor and observing if it wobbles or spills when someone walks nearby. For precise measurements, consult a structural engineer or use a deflection calculator based on the span and joist size.
For concrete subfloors, inspect for cracks, pitting, and unevenness. Small cracks are common in concrete, but large or widening cracks may indicate structural issues. Pitting or crumbling concrete needs to be repaired before tiling. Ensure the concrete is properly cured and free of any sealers or coatings that could interfere with the adhesion of the thin-set mortar.
If the existing subfloor is significantly damaged or has excessive deflection, it may be necessary to install a new subfloor or reinforce the existing one. Consider consulting with a structural engineer or experienced contractor to determine the best course of action.
Key Point 2: Preparing the Subfloor Surface
Once the subfloor has been thoroughly inspected and any necessary repairs have been made, the next step is to prepare the surface for tiling. This involves cleaning, leveling, and applying a suitable underlayment, if necessary.
Start by thoroughly cleaning the subfloor surface. Remove any debris, dirt, dust, paint, or adhesive residue. Use a broom, vacuum cleaner, or scraper to remove loose materials. For stubborn residue, use a suitable solvent or cleaner, following the manufacturer's instructions carefully. Ensure the cleaning agent is compatible with the subfloor material. Rinse the subfloor with clean water and allow it to dry completely before proceeding.
Next, address any unevenness in the subfloor. Small imperfections can be corrected with self-leveling compound or thin-set mortar. For larger variations, consider using a patching compound designed for subfloor repair. Follow the manufacturer's instructions for mixing and applying the compound. Use a straightedge to ensure the surface is level. Allow the compound to dry completely before moving on to the next step. In the case of concrete subfloors, grinding down high spots can also achieve a level surface.
Many tiling projects require the installation of an underlayment to provide a smooth, stable, and waterproof surface. Common underlayment materials include cement backer board and decoupling membranes. Cement backer board is a durable, water-resistant material that provides an excellent substrate for tile. It is typically installed over plywood or OSB subfloors. Decoupling membranes, such as Schluter-Ditra, provide additional benefits, including crack isolation and moisture management. These membranes help to prevent cracks in the tile from transferring to the subfloor and vice versa.
When installing cement backer board, cut the boards to size using a utility knife or saw. Apply a layer of thin-set mortar to the subfloor and embed the backer board into the mortar. Secure the backer board with screws specifically designed for cement backer board, spacing them according to the manufacturer's instructions. Tape the seams between the boards with alkali-resistant mesh tape and apply a layer of thin-set mortar over the tape to create a smooth, continuous surface.
For decoupling membranes, follow the manufacturer's instructions for installation. Typically, this involves applying a layer of thin-set mortar to the subfloor and pressing the membrane into the mortar. Use a roller to ensure good contact between the membrane and the subfloor. The tile can be installed directly over the membrane using thin-set mortar.
Ensure that the underlayment is properly secured to the subfloor and that all seams are sealed to prevent moisture from penetrating the subfloor. This is particularly important in bathrooms, where water exposure is common.
Key Point 3: Considerations for Specific Subfloor Types
Different subfloor types require specific considerations during the preparation process. Understanding the characteristics of each type is essential for ensuring a successful tile installation.
Plywood and OSB Subfloors: Plywood and OSB are common subfloor materials in residential construction. These materials are susceptible to moisture damage, so it’s vital to address any existing leaks or moisture problems before tiling. Ensure the subfloor is structurally sound and has adequate thickness to support the tile. As mentioned earlier, deflection is a crucial factor. When tiling over plywood or OSB, it is generally recommended to install a layer of cement backer board or a decoupling membrane to provide a stable and waterproof surface. Use exterior-grade plywood or OSB, which is more resistant to moisture than interior-grade materials.
Concrete Subfloors: Concrete subfloors are durable and resistant to moisture, but they can also be prone to cracking. Before tiling over concrete, ensure the surface is clean, level, and free of any sealers or coatings. Fill any cracks with a suitable concrete repair compound. If the concrete is rough or uneven, consider applying a self-leveling compound to create a smooth surface. Ensure the concrete is properly cured before tiling. New concrete typically needs to cure for at least 28 days. Test the concrete's moisture content before tiling to ensure it is within acceptable limits. Excessive moisture can interfere with the adhesion of the thin-set mortar. This can be done with a calcium chloride test or electronic moisture meter.
Existing Tile Subfloors: While less common, applying tile over existing tile is possible with adequate preparation. Ensure the existing tile is securely bonded to the subfloor and is free of any loose or cracked tiles. Clean the existing tile thoroughly to remove any dirt, grease, or wax. Roughen the surface of the existing tile with sandpaper or a grinder to improve adhesion. Apply a bonding primer specifically designed for tiling over existing tile. Allow the primer to dry completely before installing the new tile. Note that this method will increase the overall floor height, so plan accordingly.
Radiant Heat Systems: If the bathroom has a radiant heat system installed in the subfloor, exercise extra caution during the preparation process. Avoid damaging the heating elements when installing the underlayment or tiling. Follow the manufacturer's instructions for tiling over radiant heat systems. Use thin-set mortar specifically designed for use with radiant heat systems. Ensure the thin-set mortar provides good thermal conductivity to allow the heat to transfer efficiently to the tile.
By carefully inspecting and preparing the subfloor, you can ensure a successful and long-lasting tile installation in your bathroom. Addressing any structural issues, leveling the surface, and providing a waterproof underlayment are essential steps in the process. Consulting with a professional contractor or structural engineer can provide valuable guidance, especially for complex or challenging projects.
Preparing The Bathroom Floor For Tiling Blog Homeandawaywithlisa

How To Prepare A Subfloor For Tile Installation The Home

How To Prepare A Subfloor For Tile Installation The Home

How To Prepare Subfloor For Tile The Home

Condo Blues How To Prep A Wood Subfloor For New Tile

Prepping A Bathroom Floor For Tile Jlc

Tiling On Wooden Floors Part 1 Preparation Bathroom Guru

How To Install Cement Board On A Floor Diy Family Handyman

Tiling On Wooden Floors Part 2 Sub Floor Preparation Bathroom Guru

Floor And Grout Conditioning In Our Bathroom Remodel Merrypad
See Also







