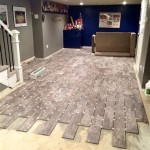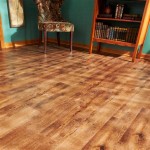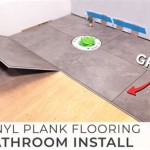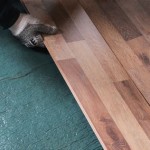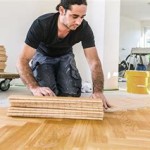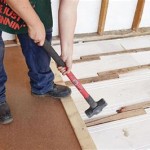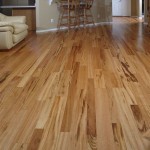How To Prepare Subfloor For Tile Bathroom
Preparing the subfloor is a critical step in any bathroom tiling project. A properly prepared subfloor ensures the longevity, stability, and aesthetic appeal of the tile installation. Failure to adequately prepare the subfloor can lead to cracked tiles, grout failure, moisture problems, and costly repairs. This article provides a detailed guide on how to properly prepare a subfloor for tile in a bathroom, covering essential steps and considerations.
The primary goal of subfloor preparation is to create a solid, level, and waterproof surface. This involves assessing the existing subfloor, addressing any existing damage or deficiencies, ensuring proper flatness and rigidity, and applying a suitable underlayment membrane. Each of these steps contributes to the long-term success of the tile installation.
Assessing the Existing Subfloor
The first step in preparing a subfloor for tile is a thorough inspection of the existing structure. This assessment helps to identify potential problems and determine the necessary corrective actions. The type of subfloor material (e.g., plywood, OSB, concrete) will influence the assessment process and the subsequent preparation steps.
For wood subfloors (plywood or OSB), the inspection should focus on identifying signs of water damage, rot, or insect infestation. Look for discolored areas, soft spots, and any indications of mold or mildew growth. These signs indicate that the subfloor may have been compromised and needs to be repaired or replaced. Pay particular attention to areas around the toilet, shower, and sink, as these are the most susceptible to water damage.
In addition to visual inspection, it is essential to test the subfloor for structural integrity. Walk across the entire surface and feel for any deflection or movement. Excessive flexing indicates that the subfloor may be too thin or not adequately supported. A stable subfloor is crucial for preventing tile cracking. Use a level to assess for high and low spots across the floor. Note the locations of these variations for later correction.
For concrete subfloors, the inspection should focus on identifying cracks, spalling, and other surface imperfections. Hairline cracks are generally not a cause for concern, but wider cracks or significant surface damage may require repair. Also, check for signs of efflorescence, a white, powdery substance that indicates moisture intrusion. Efflorescence should be addressed before proceeding with the tile installation.
In older homes, there is a chance that the existing floor may contain asbestos. It is crucial to have suspect materials tested by a qualified professional before disturbing them. Asbestos removal should only be performed by licensed abatement contractors.
Repairing and Strengthening the Subfloor
Once the subfloor has been thoroughly assessed, any necessary repairs must be made. The type and extent of the repairs will depend on the nature of the damage and the type of subfloor material.
For wood subfloors with localized damage, such as small areas of rot or water damage, it may be possible to replace only the affected sections. Cut out the damaged area using a circular saw or reciprocating saw, being careful to avoid cutting into the supporting joists. Install a new piece of plywood or OSB that is the same thickness as the existing subfloor. Secure the patch with construction adhesive and screws.
If the wood subfloor is extensively damaged or structurally unsound, it may need to be completely replaced. Remove the existing subfloor and inspect the joists beneath for any signs of damage. Repair or reinforce the joists as needed. Install a new subfloor using exterior-grade plywood or OSB that is at least 3/4 inch thick. Ensure that the new subfloor is properly fastened to the joists with screws spaced every 6 inches along the edges and every 12 inches in the field.
For concrete subfloors with cracks, small cracks can be filled with a concrete crack repair compound. Clean the crack thoroughly and follow the manufacturer's instructions for applying the repair compound. For larger cracks, it may be necessary to use a patching compound or self-leveling underlayment to create a smooth, even surface.
If the concrete subfloor is uneven or has significant surface imperfections, a self-leveling underlayment can be used to create a flat, level surface. Self-leveling underlayments are cement-based compounds that are poured onto the subfloor and allowed to flow and self-level. Follow the manufacturer's instructions carefully when mixing and applying the underlayment. Ensure that the underlayment is allowed to cure completely before proceeding with the tile installation.
Regardless of the subfloor material, it is essential to ensure that the subfloor is adequately supported. If the subfloor flexes or deflects excessively, it may be necessary to add additional joists or reinforce the existing joists. Consult with a structural engineer or experienced contractor to determine the best approach for reinforcing the subfloor.
Before adding any additional layers to the floor, verify that this will not interfere with the operation of doors. Trimming doors can be a difficult task, so if possible, it is often better to avoid adding excessive floor height.
Ensuring Flatness and Rigidity
A flat and rigid subfloor is essential for a successful tile installation. Even minor imperfections in the subfloor can cause tiles to crack or become loose over time. There are established tolerances for floor flatness. Typically, allowable variation is 1/4 inch over a 10-foot span.
To check for flatness, use a long straightedge or level to identify any high or low spots in the subfloor. Mark the locations of these imperfections with a pencil. High spots can be ground down using a concrete grinder or belt sander (for wood subfloors). Low spots can be filled with a patching compound or self-leveling underlayment.
For wood subfloors, it is also important to check for any loose or squeaky areas. Loose subfloor boards can be secured with screws. Squeaks are usually caused by friction between the subfloor and the joists. To eliminate squeaks, drive screws through the subfloor and into the joists. Consider using construction adhesive for added stability.
Rigidity is equally important as flatness. The subfloor must be strong enough to support the weight of the tile, grout, and any anticipated loads without flexing or deflecting. As previously mentioned, if the subfloor is too thin or not adequately supported, it may be necessary to add additional joists or reinforce the existing joists. Another option is to install a layer of cement backer board, which adds both rigidity and a suitable surface for tiling.
When installing cement backer board, be sure to follow the manufacturer's instructions carefully. Apply a thin layer of thin-set mortar to the subfloor before installing the backer board. This helps to create a strong bond between the backer board and the subfloor. Fasten the backer board to the subfloor with screws spaced every 6 to 8 inches. Tape and mud the seams between the backer boards with alkali-resistant mesh tape and thin-set mortar.
Once the repairs are complete, vacuum the area thoroughly to remove any dust or debris. A clean surface is essential for proper adhesion of the underlayment and tile.
Applying an Underlayment Membrane
An underlayment membrane is a layer of material that is installed between the subfloor and the tile. The primary purpose of the underlayment membrane is to provide a waterproof barrier and to isolate the tile from any movement in the subfloor. There are several different types of underlayment membranes available, including liquid-applied membranes, sheet membranes, and crack isolation membranes.
Liquid-applied membranes are applied with a brush, roller, or trowel. They create a seamless, waterproof barrier over the entire subfloor. Liquid-applied membranes are easy to install and can be used on a variety of subfloor materials. However, they require careful application to ensure proper coverage and thickness. Follow the manufacturer's instructions carefully.
Sheet membranes are made of flexible, waterproof materials such as polyethylene or rubber. They are available in rolls and are installed by adhering them to the subfloor with thin-set mortar. Sheet membranes offer excellent waterproofing protection and are relatively easy to install. However, they can be more expensive than liquid-applied membranes.
Crack isolation membranes are designed to prevent cracks in the subfloor from transferring to the tile. They are typically made of a flexible material that can absorb movement. Crack isolation membranes can be used in conjunction with liquid-applied or sheet membranes to provide additional protection.
The choice of underlayment membrane will depend on the specific requirements of the project. Consider the type of subfloor material, the expected level of moisture exposure, and the potential for movement in the subfloor. Consult with a tile installer or building materials supplier to determine the best option for your specific situation.
Before applying the underlayment membrane, clean the subfloor thoroughly to remove any dust, debris, or grease. Apply the membrane according to the manufacturer's instructions. Pay particular attention to the seams and corners, as these are the most vulnerable to water intrusion. Overlap the seams by at least 2 inches and seal them with the appropriate sealant or tape. Allow the membrane to cure completely before proceeding with the tile installation.
Proper preparation of the subfloor is paramount for a successful and long-lasting tile installation. By following these steps, the risk of cracked tiles, grout failure, and moisture problems can be minimized. Always consult with a qualified professional for assistance if any uncertainty exists about the best course of action for a particular project.

How To Prepare A Subfloor For Tile Installation The Home

How To Prepare A Subfloor For Tile Installation The Home
Preparing The Bathroom Floor For Tiling Blog Homeandawaywithlisa

How To Prepare A Subfloor For Tile Installation The Home

How To Install Cement Board On A Floor Diy Family Handyman

Prep A Subfloor For Tile Fine Homebuilding

Condo Blues How To Prep A Wood Subfloor For New Tile

How To Prepare Subfloor For Tile The Home

Floor And Grout Conditioning In Our Bathroom Remodel Merrypad

How To Prepare A Subfloor For Tile Installation The Home
See Also
