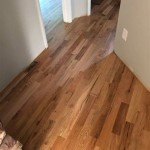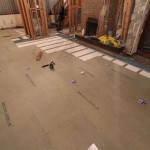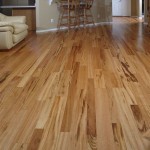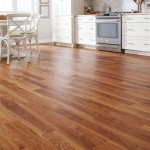What Sizes Do Laminate Flooring Come in for Stairs and Landing?
Laminate flooring is a popular choice for homeowners due to its durability, affordability, and wide range of styles. But, as you're planning a new staircase, you might wonder what sizes are available to match the unique dimensions of your stairs and landing. This article will provide information about the standard sizes of laminate flooring, discuss the specific considerations required for stair applications, and highlight the factors you should contemplate when selecting the size for your project.
Understanding Laminate Flooring Sizes
Laminate flooring is typically available in planks, with dimensions that often mimic real wood. Standard plank sizes are typically described in terms of width and length, and the most commonly available widths are 5", 6", 7", and 8". Lengths can vary significantly, ranging from 36" to 48", with some manufacturers offering even longer planks. These measurements refer to the visible surface of the laminate flooring, not the total thickness of the plank.
Considerations for Staircase Applications
When it comes to laminate flooring for stairs, stair treads are the primary focus. The standard width of a stair tread is typically around 11” or 12”, with some variations depending on the staircase design. Therefore, laminate planks with widths of 5" or 6" will often require multiple planks to cover the entire tread width, while wider planks, like 7” or 8”, may be able to cover the tread with a single plank, depending on the specific size of the tread.
The length of the planks is also a factor, but it's more relevant to the landing than the stairs themselves. You will need to ensure that the planks are long enough to cover the landing length, often requiring multiple planks that need to be butted together. Keep in mind that the landing area should be a continuous surface, so you will need to decide if you prefer to use multiple short planks or fewer longer planks. Longer planks can minimize visible seams, but they can be more challenging to install, especially if you are working with a narrow landing.
Matching the Landing and Stair Treads
The ideal scenario is to match the size of the laminate planks for both the stairs and the landing for a cohesive aesthetic. This ensures that there are no stark visual discrepancies between these two areas. However, you may find that the available plank lengths don’t perfectly match the space you have, and you may need to make adjustments or consider different options.
For example, you might be able to utilize wider planks for the landing and narrower planks for the stairs, especially if the width of the landing is significantly wider than the stair treads. Alternatively, you can use the same width of planks for both the stairs and landing but opt for shorter planks for the landing to accommodate its dimensions. Regardless of the strategy you adopt, make sure to prioritize the look and flow of your staircase and landing, as this will impact the visual appeal of the entire space.

Installing Laminate Flooring On Stairs Diy

Laminate Floor On Landing At Top Of Stairs Transition

How To Install Laminate Flooring On Stairs Direct Wood

How To Install Vinyl Plank Flooring On Stairs In 6 Steps

Installing Laminate Flooring On Stairs Diy

7 Best Flooring Ideas For Stairways

Steps To Install Lvp On Stairs Flooring Insights

Luxury Vinyl Tile Seamless Upstairs And Downstairs Solution

How To Install Laminate Flooring On Stairs Direct Wood

Tips For Your Wood Flooring Staircase Knowledge Centre
See Also







