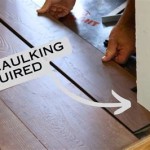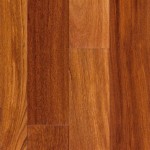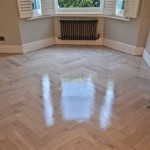Can You Use a Concrete Slab as Floor Joist?
Constructing a floor involves a careful interplay of structural elements, each serving a vital role in supporting the weight above. Floor joists, typically made of wood, act as the primary load-bearing elements, spanning the distance between supporting walls and transferring the weight to the foundation. However, the question arises: Can a concrete slab be used as a floor joist? While the answer is not a straightforward yes or no, understanding the nuances of concrete slabs in relation to floor joists is crucial for informed construction decisions.
Concrete Slabs: A Versatile Building Material
Concrete slabs are a versatile and durable construction material widely used for floors, foundations, and even walls. Their strength and rigidity make them suitable for carrying heavy loads, making them a preferred choice in many construction projects. However, their inherent characteristics also present limitations when used as a direct replacement for traditional wooden floor joists.
Understanding the Role of Floor Joists
Floor joists are the structural backbone of a floor system, providing support and distributing weight evenly across the supporting walls and foundation. They are typically made of wood, which offers flexibility and the ability to span distances. The spacing and size of the joists are determined by the weight they need to support, the span they need to cover, and the floor's intended use. Concrete slabs, while strong, differ in their structural behavior compared to wood, requiring a different approach when considering their use as floor joists.
Concrete Slabs as Floor Joists: A Case-by-Case Approach
Technically, a concrete slab can act as a floor joist in certain scenarios. For instance, in a single-story structure with a relatively small span, a thick concrete slab can serve as the primary load-bearing element. However, several factors influence the feasibility of using a concrete slab as a floor joist:
1. Span and Load Capacity
The span, or distance between supporting walls, plays a crucial role. A concrete slab's ability to span long distances is limited compared to wood joists. The thicker the slab, the greater its load-carrying capacity, but this increases the weight and cost of construction.
2. Flexibility and Deflection
Concrete is a rigid material, offering minimal flexibility. While this is advantageous for strength, it can lead to excessive deflection or sagging under load, especially for larger spans. Wooden joists, with their inherent flexibility, can better accommodate movement and distribute weight without excessive bending.
3. Installation and Cost
Installing a concrete slab as a floor joist is a more complex and labor-intensive process compared to using wood joists. It requires specialized equipment and expertise, making it a more expensive option. Additionally, the weight of the concrete slab can significantly impact the foundation's design and construction.
Alternatives to Using Concrete Slabs as Floor Joists
While using a concrete slab as a direct replacement for floor joists might not always be practical, alternative solutions exist. These options allow for the benefits of concrete while addressing its limitations:
1. Reinforced Concrete Slab:
A reinforced concrete slab, incorporating steel rebar, increases its strength and reduces deflection. This option requires careful engineering and planning to ensure sufficient reinforcement for the desired load capacity and span.
2. Concrete Beams and Joists:
Precast concrete beams and joists, acting as the primary load-bearing elements, can be integrated into a floor system with a concrete slab as the finish surface. This combines the strength of concrete with the flexibility of prefabricated components.
3. Composite Floor System:
A composite floor system uses steel or concrete beams as primary supports and a concrete slab as the finish surface. This approach optimizes the strengths of both materials, maximizing load capacity and spanning capabilities.
Conclusion
While a concrete slab can act as a floor joist in certain specific situations, it's not a direct replacement for traditional wooden joists in every scenario. Careful consideration of factors such as span, load capacity, flexibility, and cost is crucial for selecting the most suitable floor system for a given project. Consulting with a structural engineer is highly recommended to ensure the chosen design meets the structural requirements and safety standards.

Best Practice For Installing Floor Joists On Slab A Raised Want To Avoid Pressure Treated Fine Homebuilding

This Is Hard To Do Building New Framed Floor Over Concrete

How To Build Concrete Slab Foundation For Home Addition With Existing Floor Joist And Crawlspace

Elevated Concrete Floor Shore It Up Or Demo Demolition Renovation Engineering Eng Tips

Slab On Grade To Wood Joist Transition For Custom Home Structural Engineering General Discussion Eng Tips
Framing A Floor Over Concrete Contractor Talk Professional Construction And Remodeling Forum

Hambro D500 Composite Floor System Zamil Steel Pre Engineered Buildings

Raised Wood Floor Over Concreteagain Fine Homebuilding

Types Of Reconstruction Old Timber Floors With A Concrete Slab Scientific Diagram
Replacing Suspended Timber Floor
See Also







